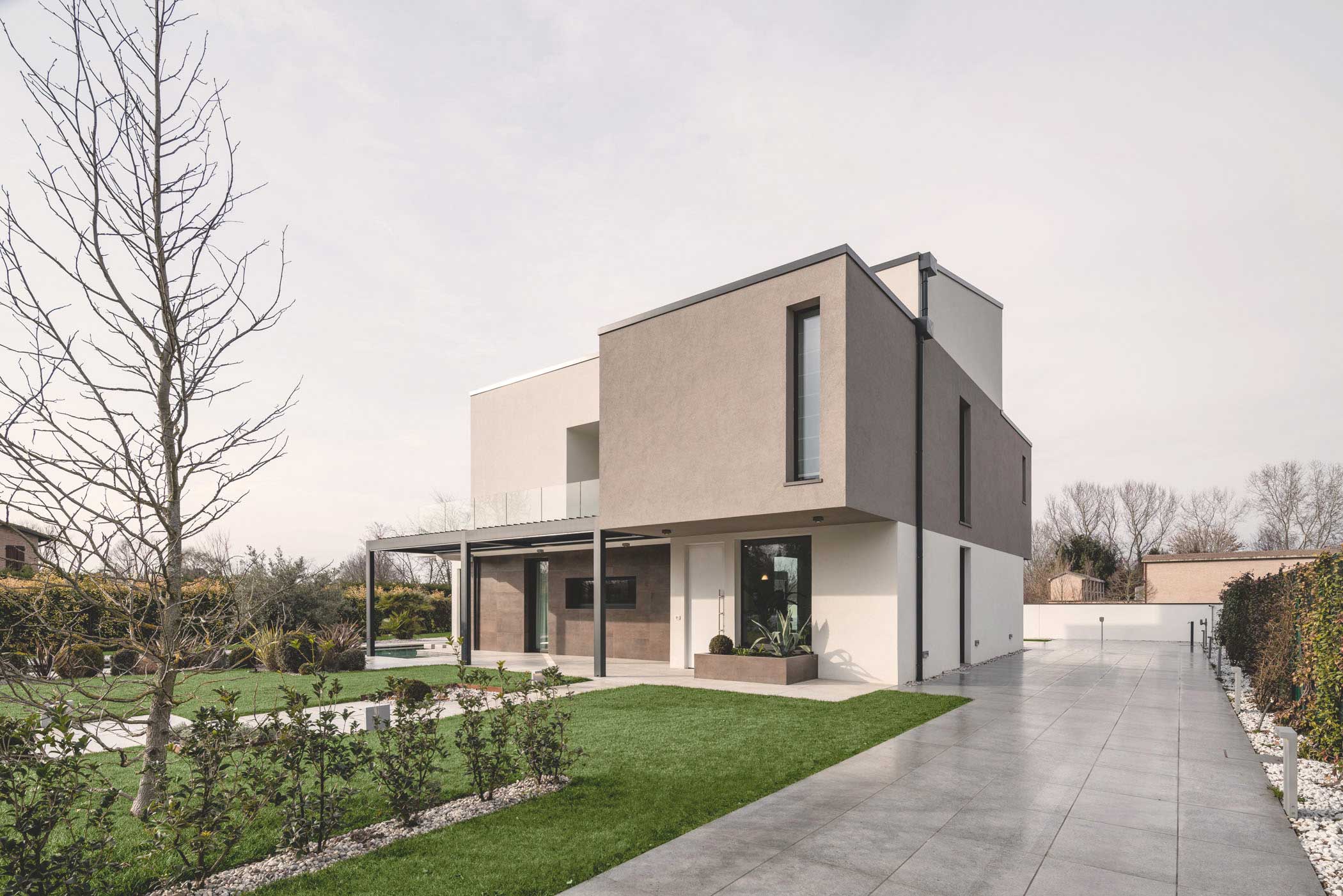Design Phases
- Concept design
- Preliminary design
- Final project
- Artistic direction
TECHNICAL FEATURES AND SERVICES
The composition of volumes on different planes and with different tones draws an interplay of solids and voids, of intersections and permeability between the bodies that involves the relationship between inside and outside, thus defining a series of threshold spaces between inside and outside: a portico created by the cantilevered volume above, a large terrace on the first floor on the roof of the block below.
The close link between inside and outside is emphasized by the dual view that the large windows on the elevations allow: the double glazing bordering the wide interior staircase actually allows a promenade over the zen garden set between the volumes. In reverse fashion, from the outside and with open windows or at night with the lights on, the interior spaces become a continuum of the garden.
The articulation and differentiation of spaces is extremely rich both inside and outside the villa. Internally, the staircase is the scenic element between the ground and first floors, as well as the fulcrum between the living and sleeping areas: on the ground floor it visually demarcates the living area with the kitchen in front and an open space with a central fireplace, to which are added a guest room, a study and service rooms. On the first floor are three bedrooms, two of which overlook the large solarium.
The variety of outdoor spaces is equally rich: the lawn that surrounds the villa is bordered by ceramic paving paths that echo the tones of the volumes, the water of the infinity pool and the small Zen-inspired garden introduce other possibilities for inhabiting the outdoor spaces.
ENVIRONMENTAL SUSTAINABILITY
The contemporary language of the volumes complements the villa’s desire to be in the NZEB (Nearly Zero Energy Building) category, highly energy efficient and built according to the principles of sustainable and bioclimatic design, once again underscoring how contemporary architecture and sustainability are now indispensable elements of our building.
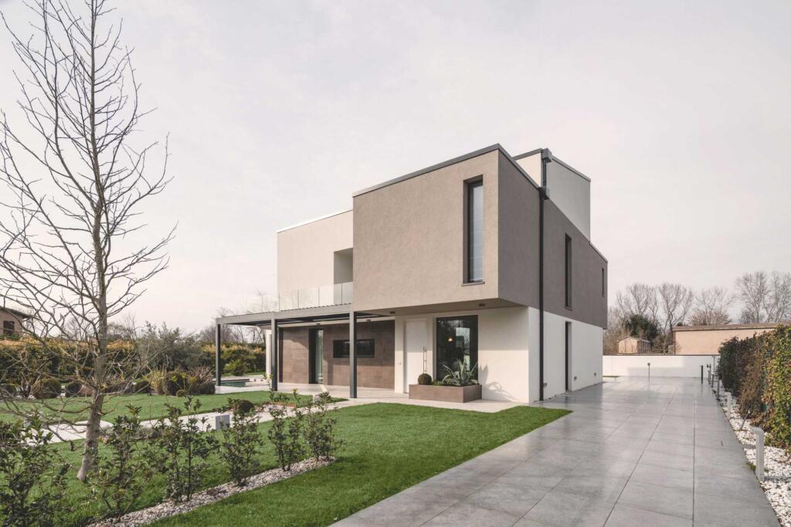
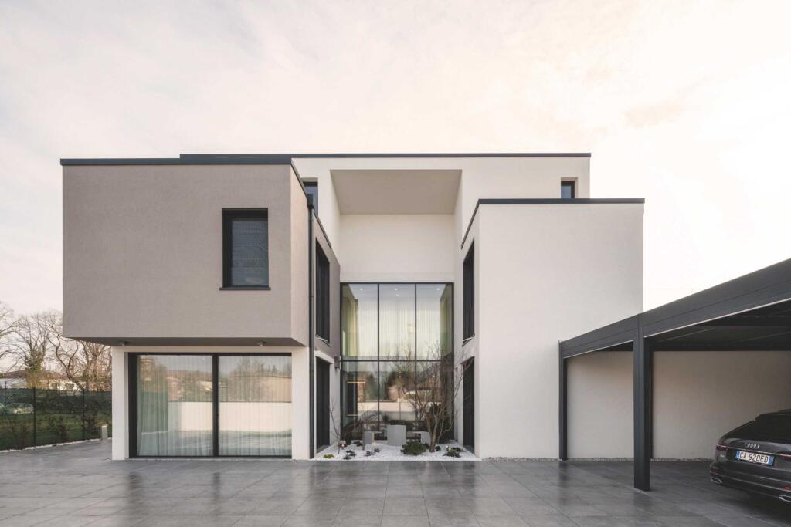
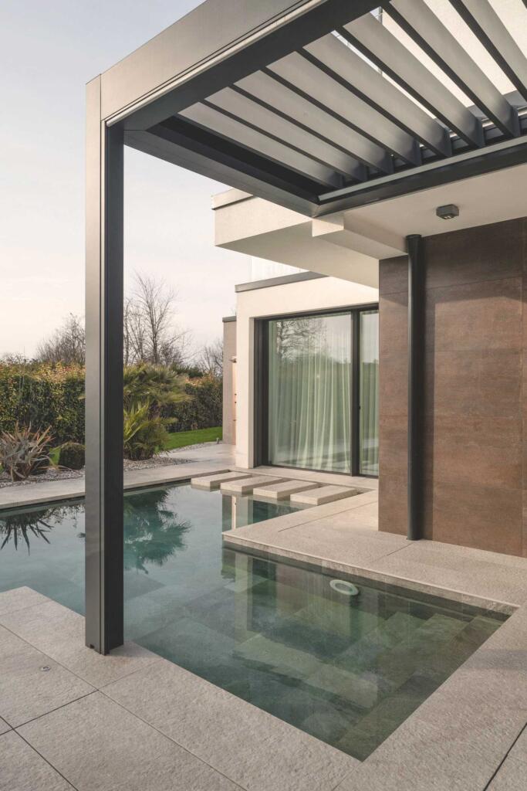
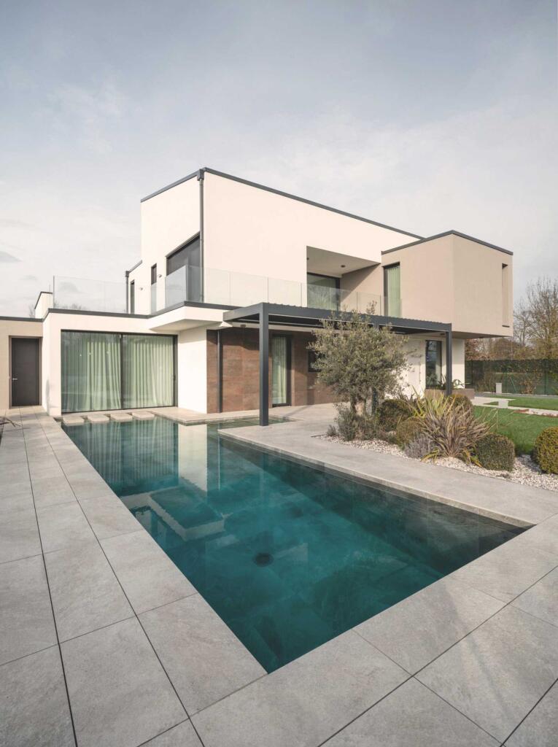
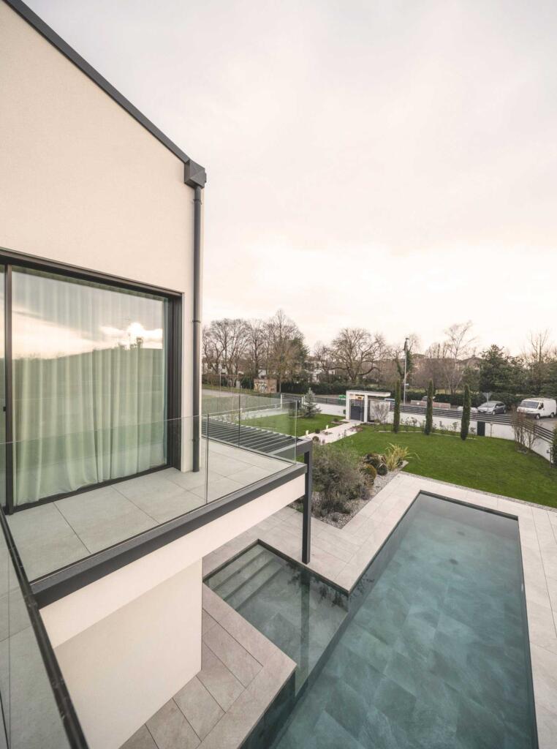
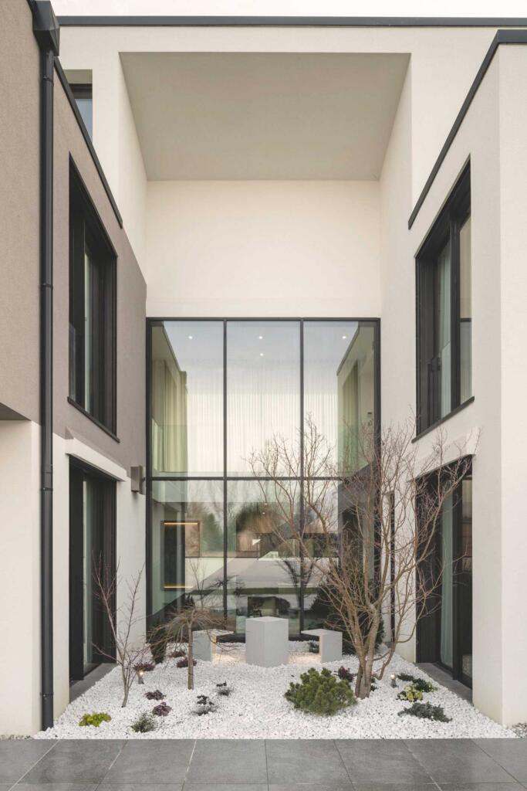
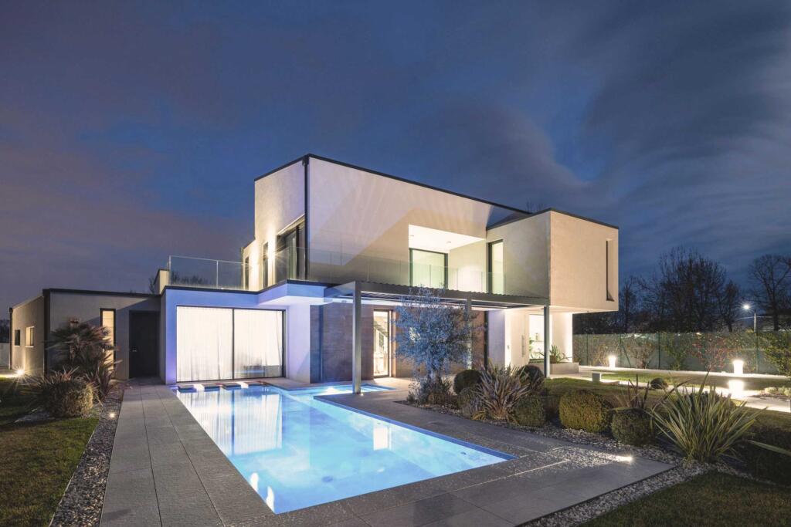
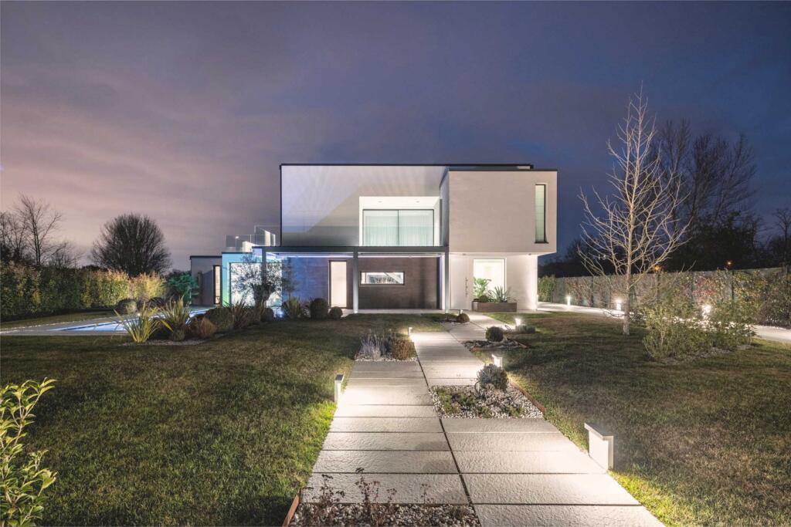
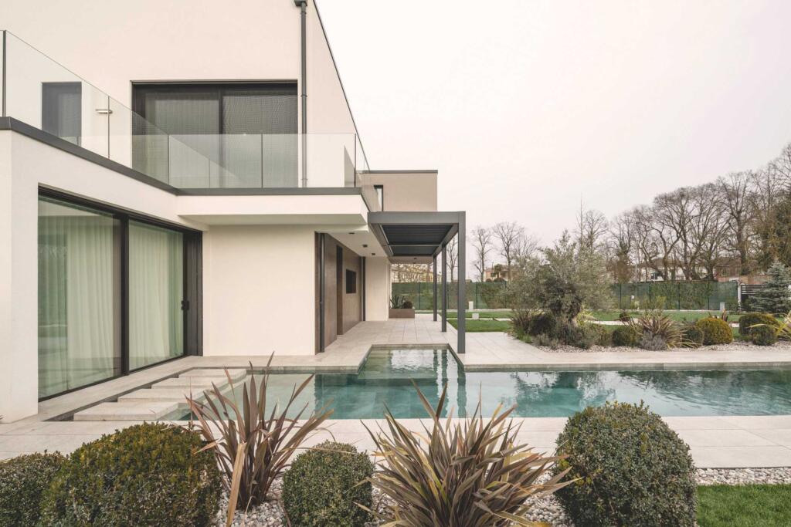
TEAM AND CONSULTANTS
PM: Francesco Apostoli
COLLABORATORS: Rubner
PH: Luca Casonato


