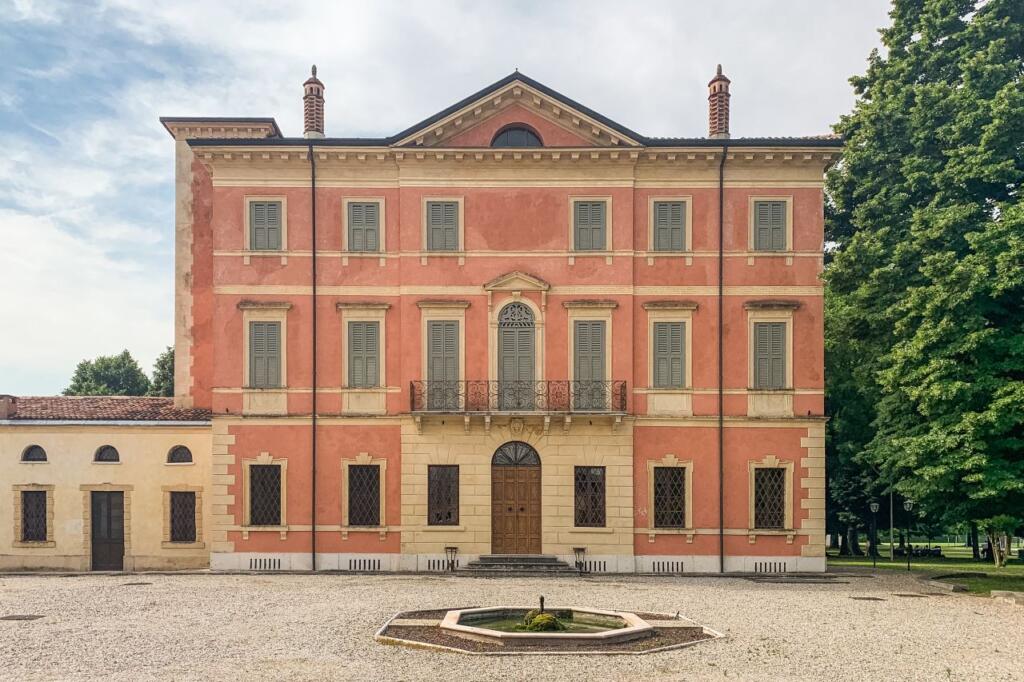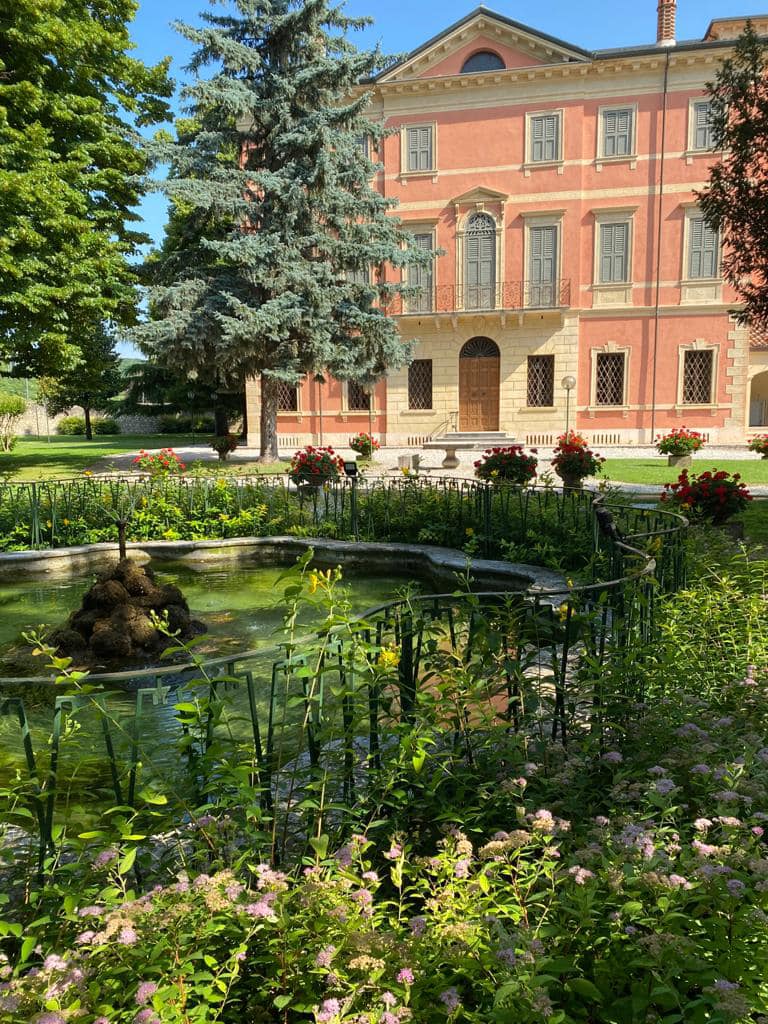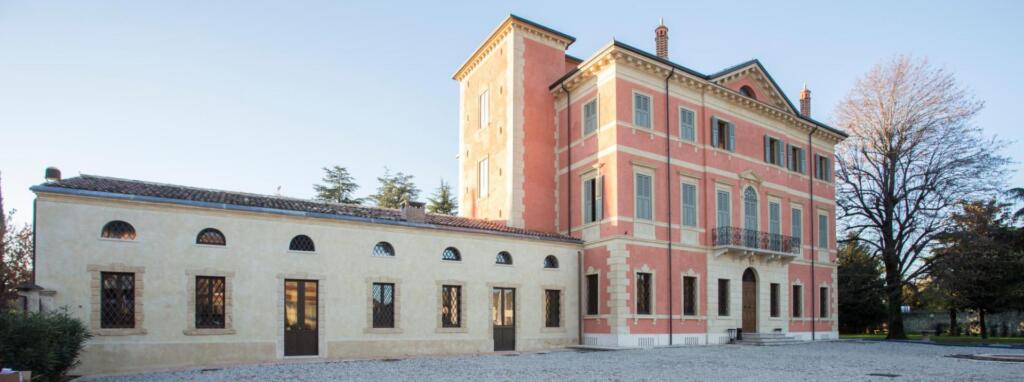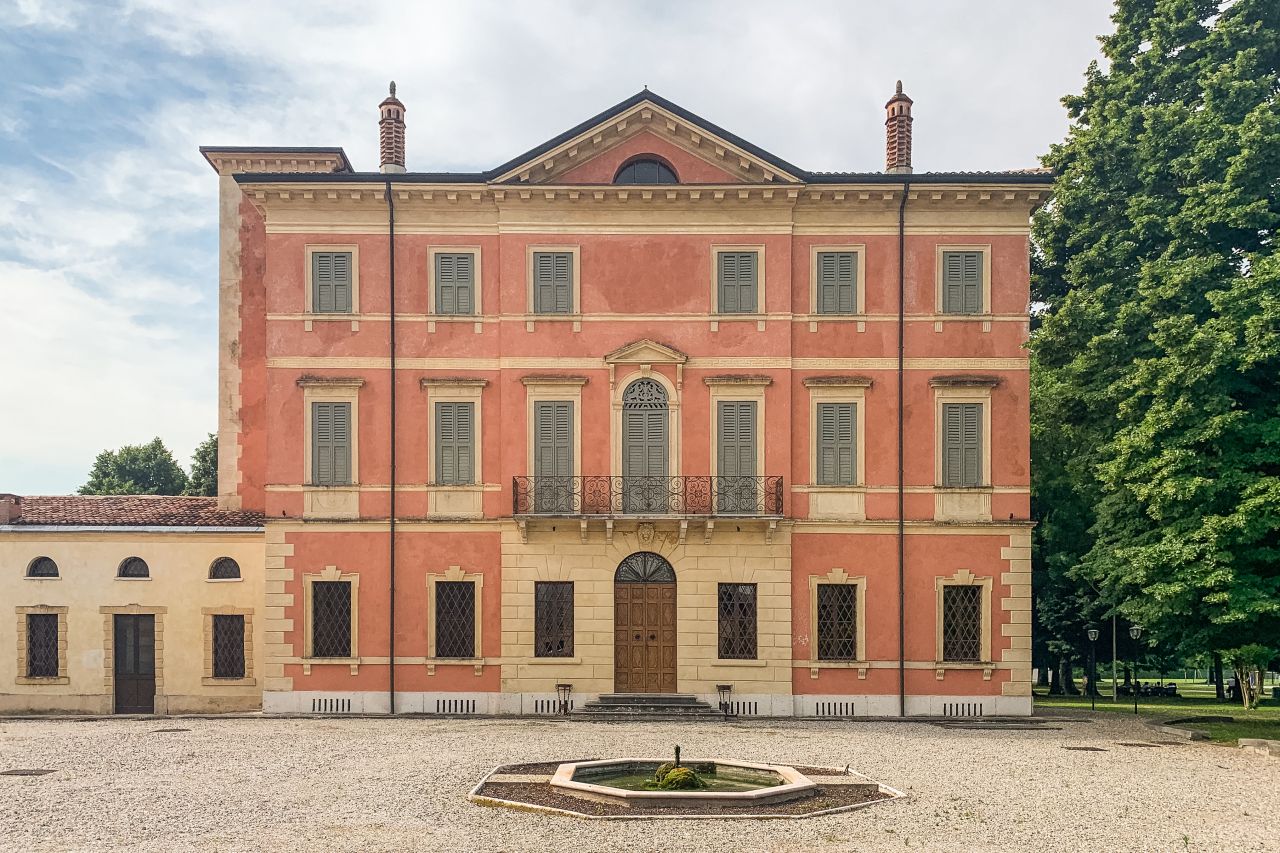Specific services
- Entity practices
- Facility Design
Design Phases
- Feasibility study
- Concept/ Preliminary Design
- Developed Design
- Executive Design
- Work Direction
TECHNICAL FEATURES AND SERVICES
Such a complex building requires continuous improvements that are regularly followed up by our team. From the paperwork for authorities such as the fire brigade and permits at the municipality, to the design of new technological installations to serve specific areas such as hall lighting, boiler replacement, gradual transition to renewable sources and energy saving.
ENVIRONMENTAL SUSTAINABILITY
Over the years, Villa Guerrina has undergone continuous improvements, thanks to the investments made by the Property, which carries out interventions to improve energy efficiency, reduce consumption and emissions, with the aim of safeguarding the environment and managing a real estate asset in a sustainable manner with respect to the environment and the people who visit it on a daily basis.




