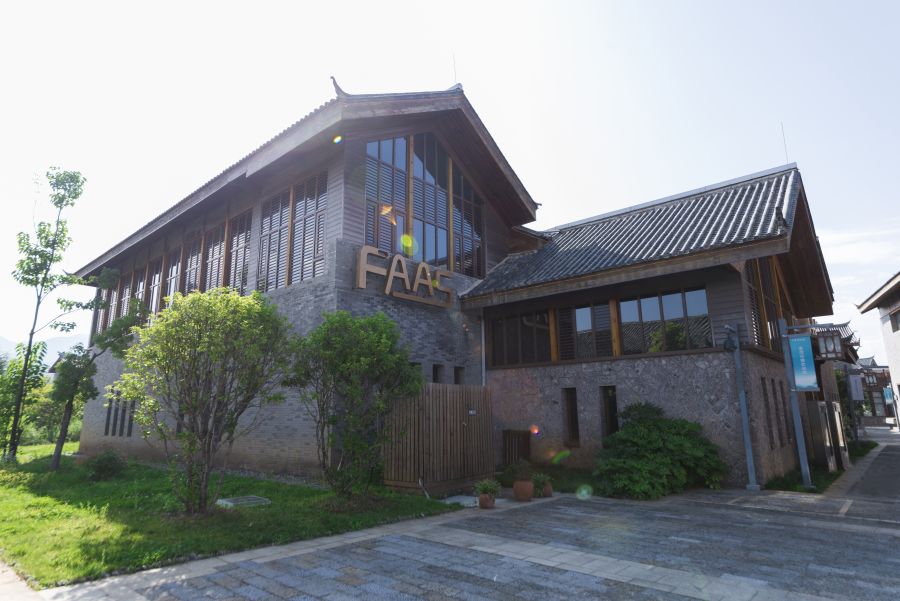Specific services
- Structural design
- Water treatment project
- Interior design
- Furniture design
- Lighting design
- Graphic and multimedia design
- Exterior design
Design Phases
- Concept design
- Preliminary design
- Final project
- Executive project
- Artistic direction
PROJECT IDEA
To elaborate this concept, we started by analysing the Mission of the FAAS brand, which is to offer anti-ageing beauty treatments through stem cell research. A spa, therefore, to all intents and purposes, with marked scientific connotations due to the presence of a research laboratory within the same space. Such an avant-garde service proposed in such a historic location gave rise to the desire to dare and to propose an extreme dualism, starting from the image of the stem cell as a transforming element, capable of assuming the desired characteristics, and arriving at a very driven interior design idea.
The cornerstones of the project are the fusion of medical function and SPA function, creating a comfortable environment for the patient/client, through the use of textures and transparencies that give movement to the rigorous lines, and thanks to the use of organic forms that guarantee a futuristic cut in the image of the centre.
ARCHITECTURAL CONCEPT
The project stems from the extremely defined connotation of the building, a series of separate volumes connected by roofs and terraces and superficially marked by partially windowed and partially wood-clad modules, typical of traditional buildings in the area. Externally, the building has a strong autochthonous connotation: severe and geometric spaces, although extremely material, and interpenetration of architecture with natural elements such as dry gardens and water fountains, generate a building that immediately suggests rigour, functionality and tranquillity.
The interior design project is based on two pivotal elements: the cell and the network of connections. These elements are taken up with different expedients in all the spaces identified by the project. In fact, already from the access area to the building, one can observe cuts of light crossing each other, re-proposing the cellular network that is the basis of the concept. The interior design surprises by its complete departure from the external image of the building itself, generating a sense of surprise in the guest, but also connoting the space with an extremely technological and avant-garde image.
On the upper floor, entirely dedicated to specific consultations and patient treatments, the floor remains neutral and devoid of light lines, while on the walls and ceiling the game of dematerialisation is maintained, alternating light cuts with contrasting dark and material lines.
SPECIAL ADMINISTRATIVE PROCEDURES
Lijiang is a World Heritage city-prefecture in Yunnan Province. Thanks to its scenic and urban beauty, it has become a popular tourist destination in recent years. The city is characterised by buildings in the traditional local architectural style, bound by strict preservation rules. The preservation of the building’s historic shell was the starting point for Studio Apostoli’s project, which sought to create a strong contrast with the futuristic, high-tech interior design.
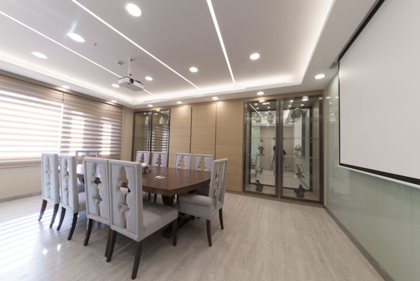
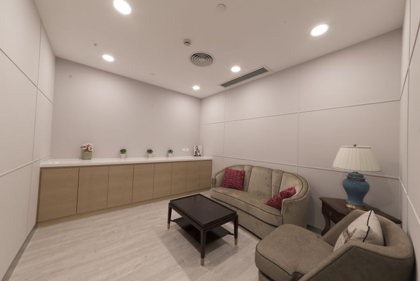
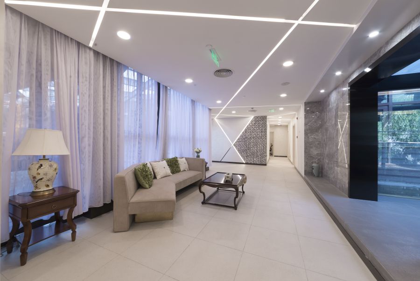
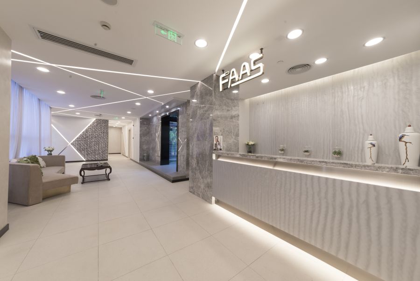
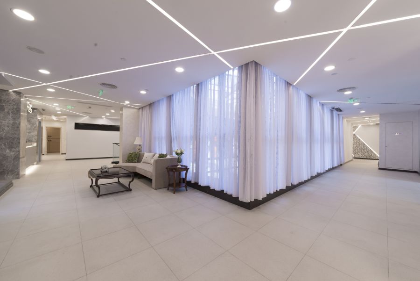
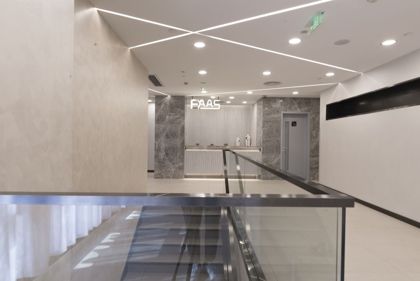
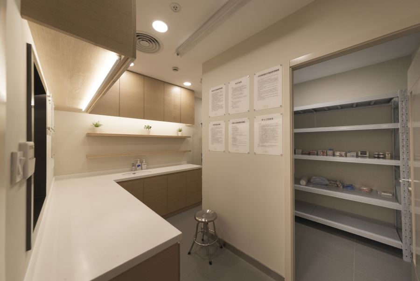
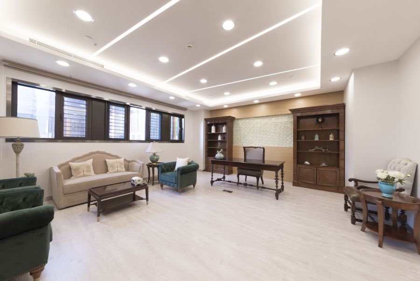
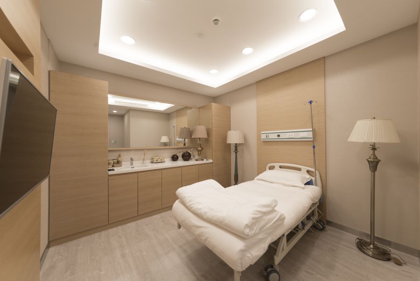
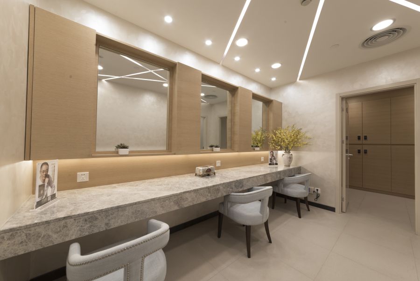
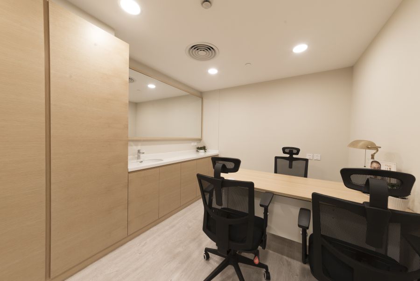
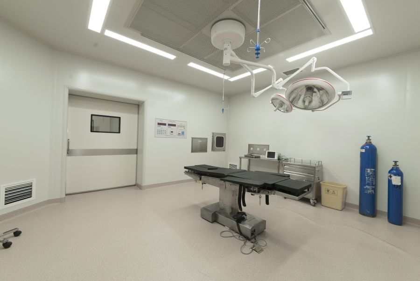
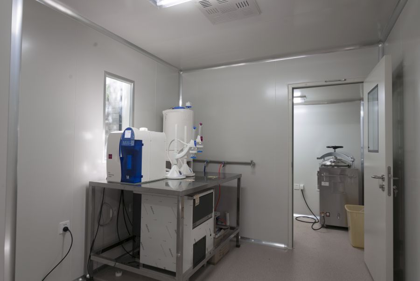
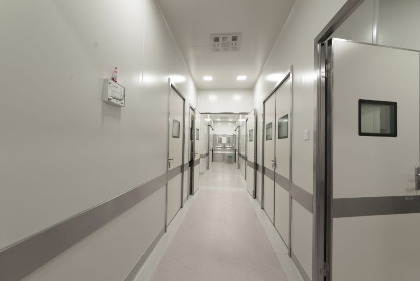
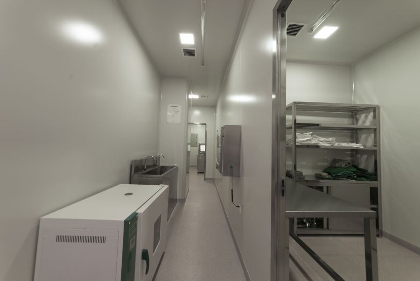
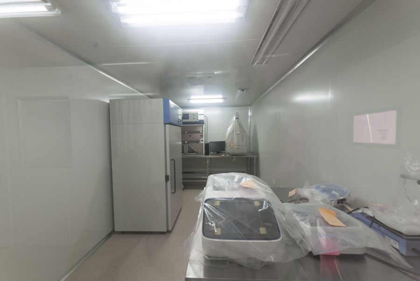
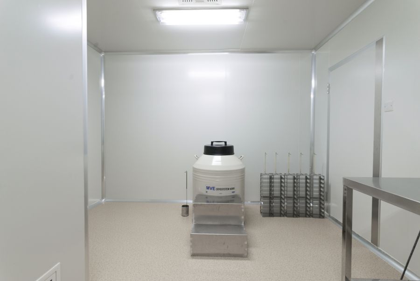
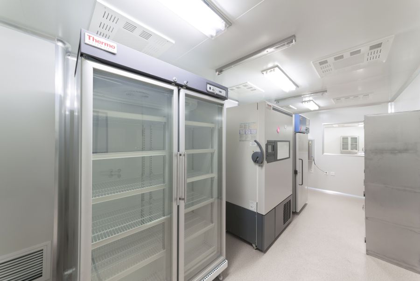
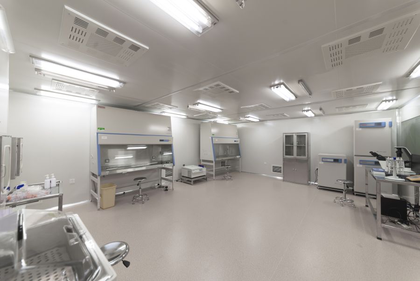

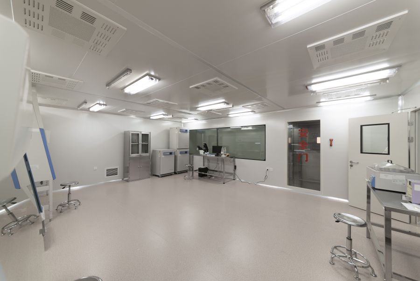
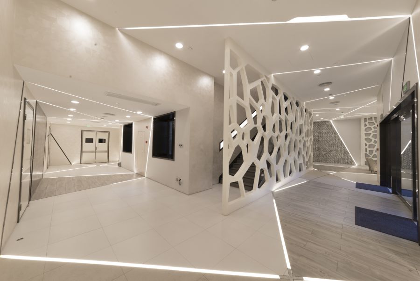
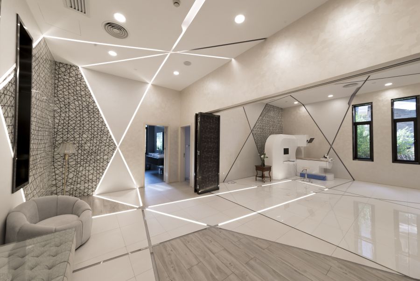
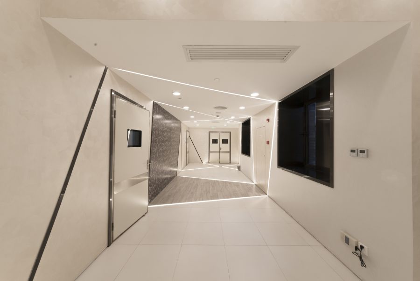
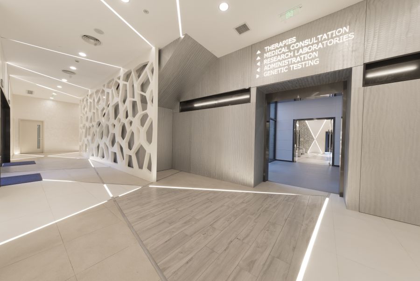

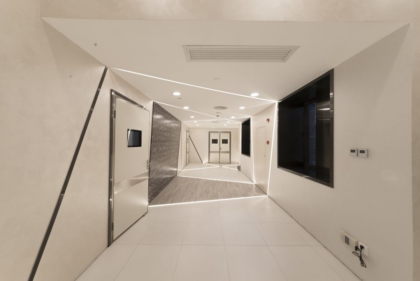
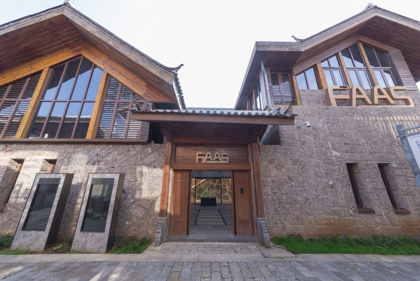
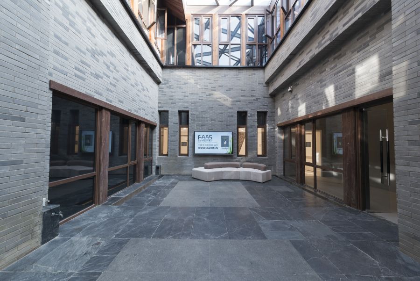
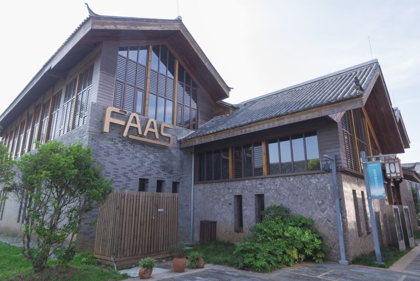
TEAM AND CONSULTANTS
PM: Martina Miatto

