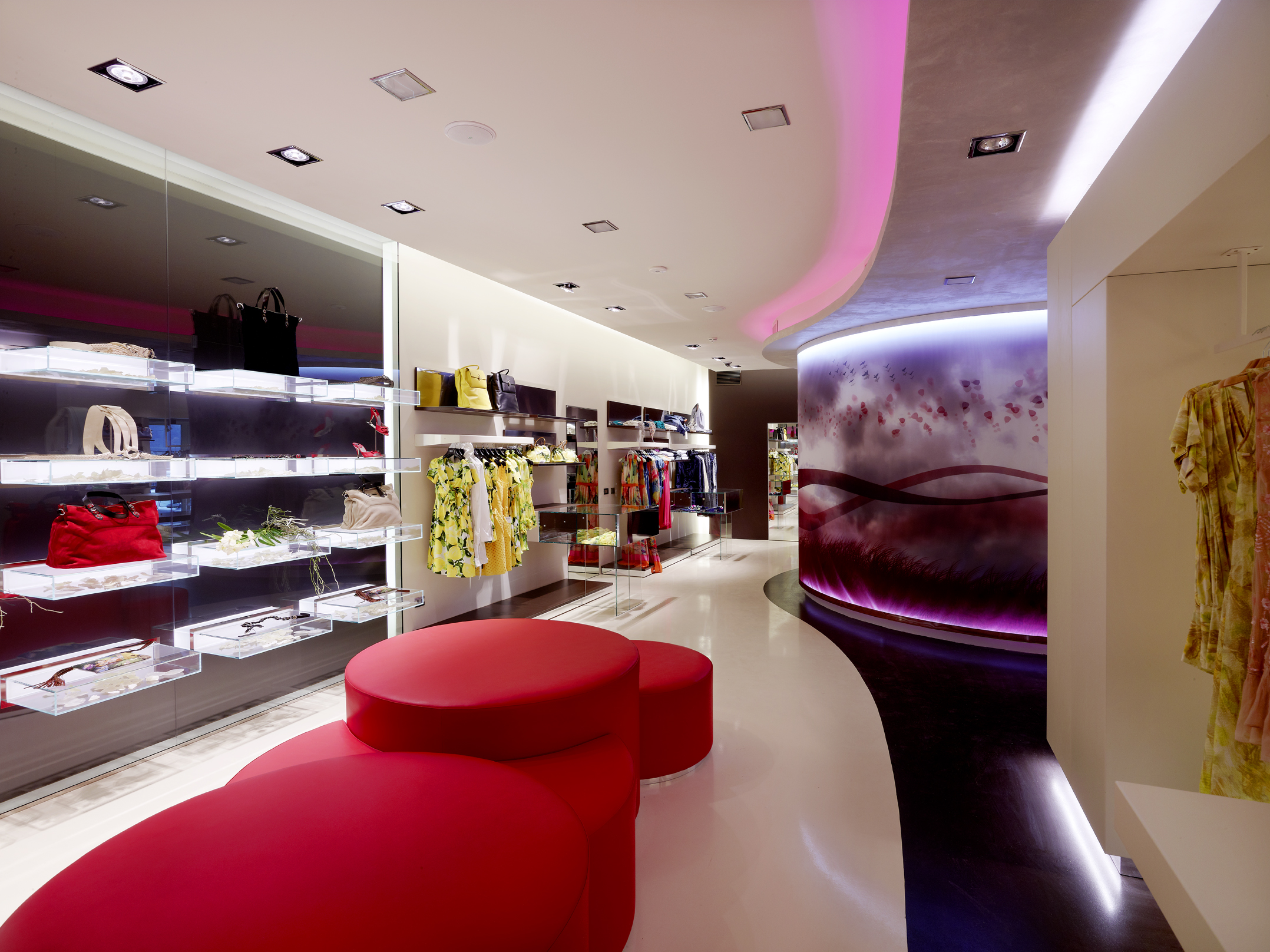Specific services
- Architectural Design
- Interior Design
- MEP Design
- Lighting Design
Design Phases
- Concept/Preliminary Design
- Definitive Design
- Executive Design
TECHNICAL FEATURES AND SERVICES
The concept, which is the basis of the project, stems from the dualism creativity-rationality, and is developed through a refined use of shapes, lights and colors. Rationality is inherent in the use of square shapes made of crystal and metal; creativity is visualized mainly by three elliptical elements that rise vertically from the floor to shape the suspended ceilings, contributing to the division of the retail space into three distinct areas: men’s, women’s and youth.
Important tools for emotional communication with the customer are, for example, backlit crystal display cases, RGB lighting on the suspended ceilings or display “beehives” made of metal and glass. LEDs, whose light, vertical and horizontal, is used as a true covering material, run along all the main lines of the store and furniture, transforming the latter into indirect light sources.
Evocative and elegant is the large display table near the entrance, made almost entirely of incristal and partially lit inside. Important use of colors: mocha and beige for the resin floors, taupe for the furniture and part of the floors and, finally, red: a point of color that characterizes the particular custom-made seating and graphics. Dominating the scene are the two dressing rooms carved inside circular elements and covered with special backlit fabrics that create a three-dimensional effect.
For L’Eliseo, Escape implemented a real “Brandesign” action by taking care, in fact, not only of the architectural and interior design aspects, but also of the communication ones with the creation of the new institutional logo and advertising campaign.
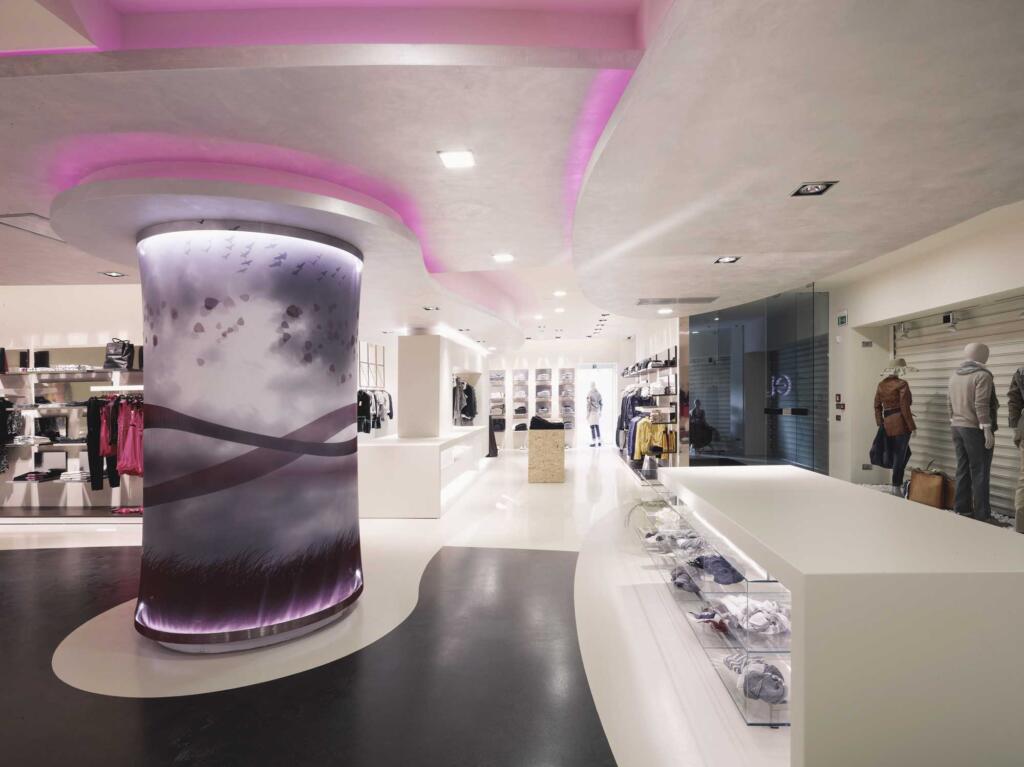
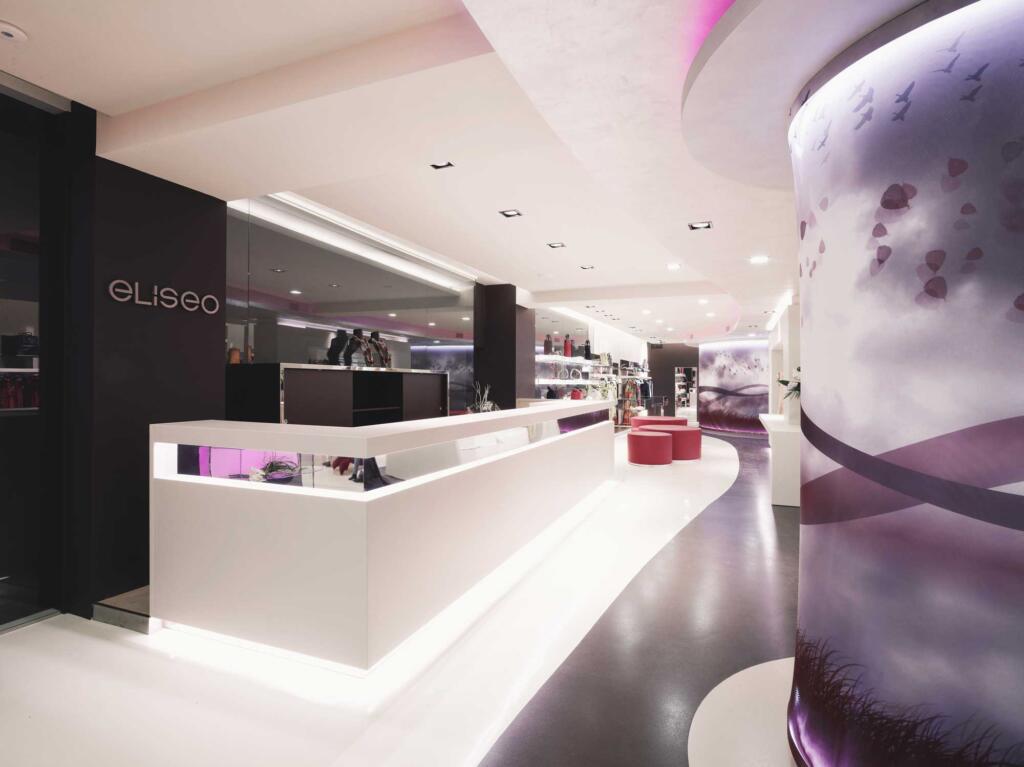
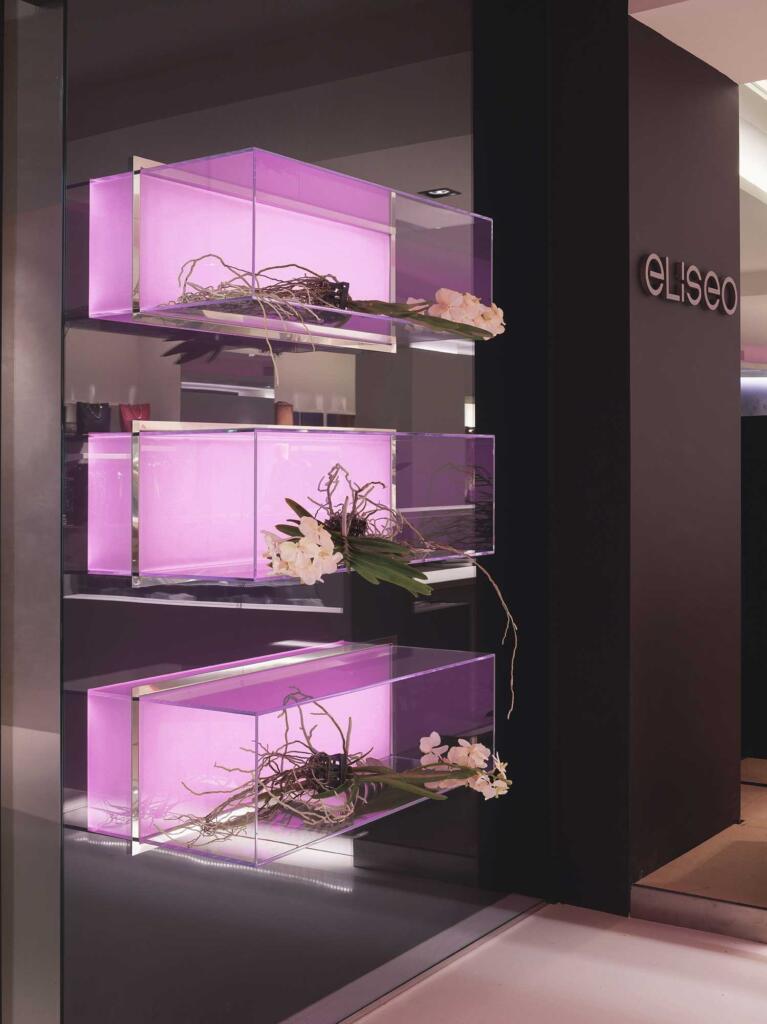
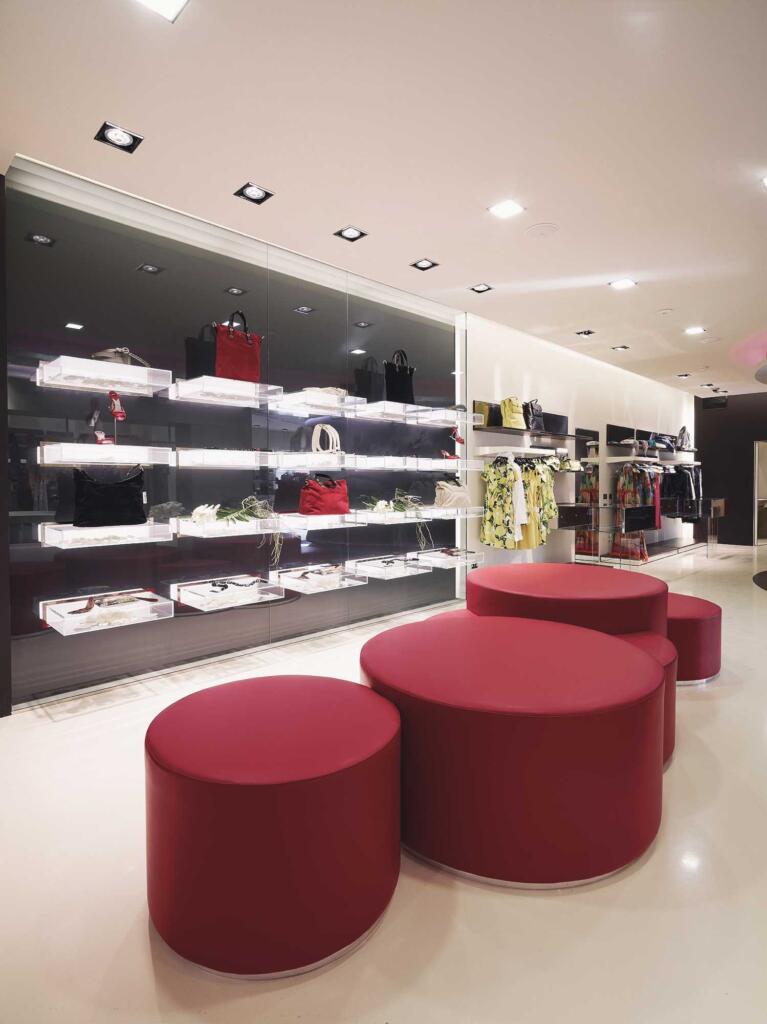
TEAM AND CONSULTANTS
PM: Francesca Morini

