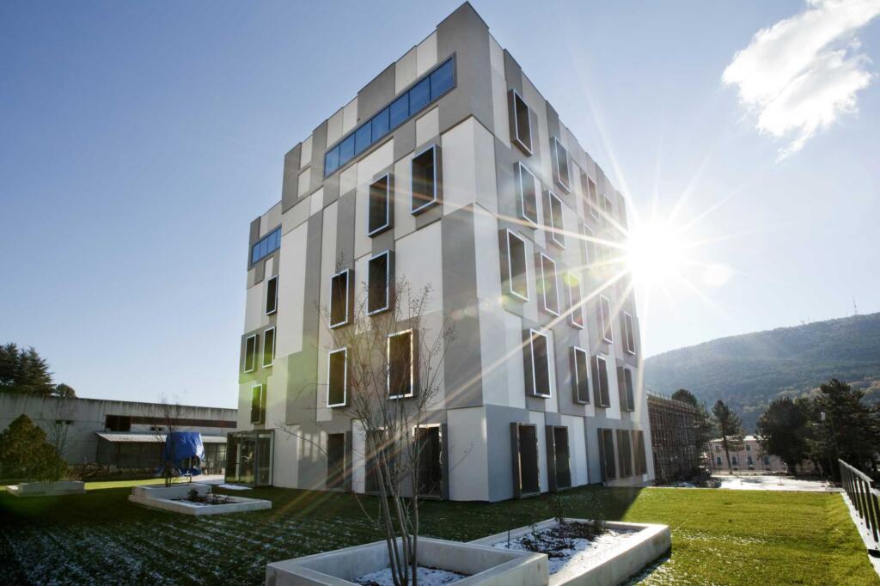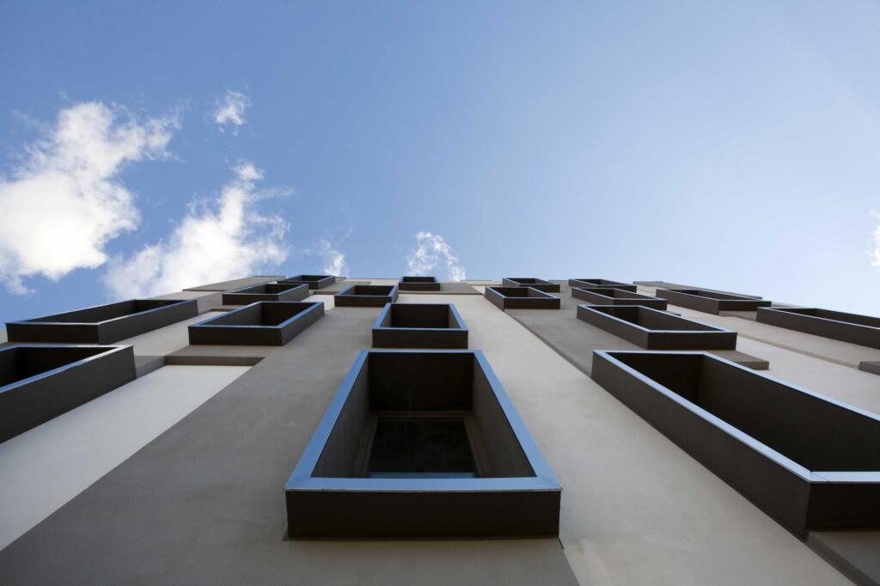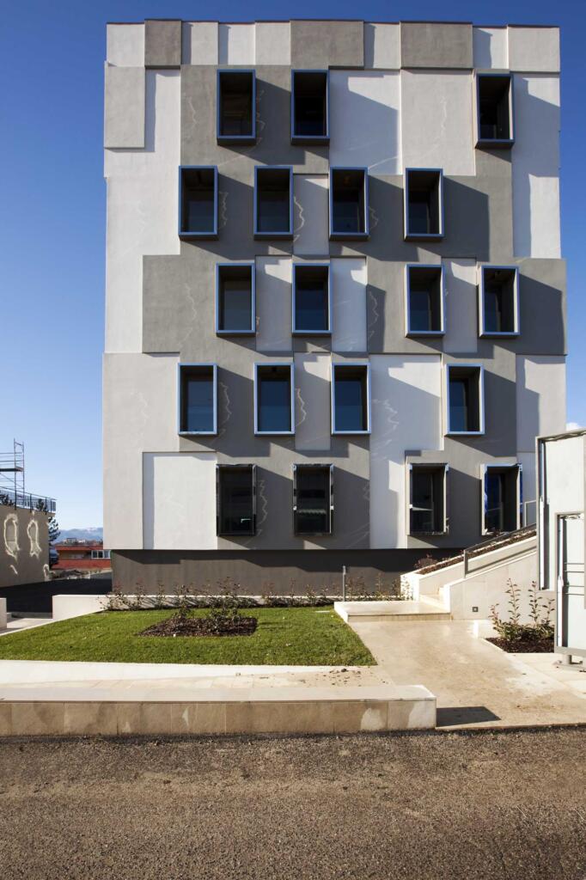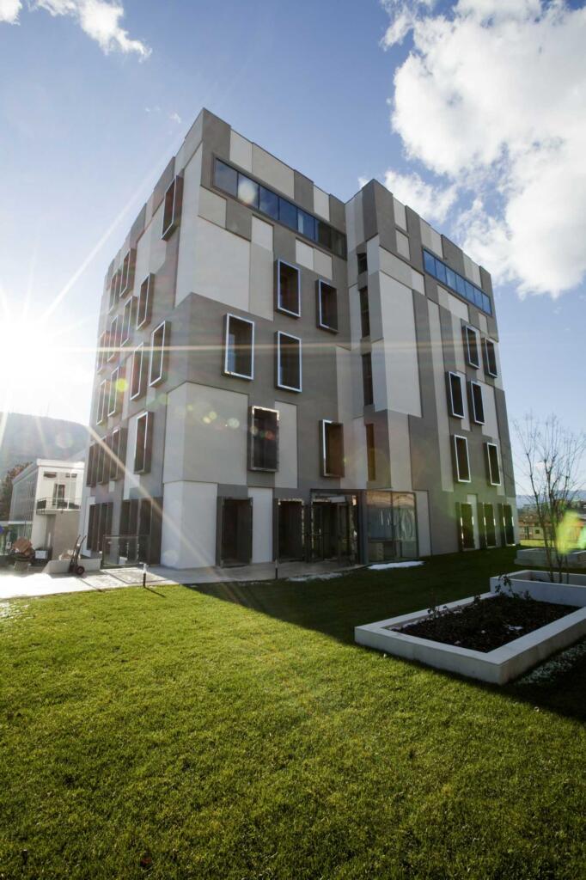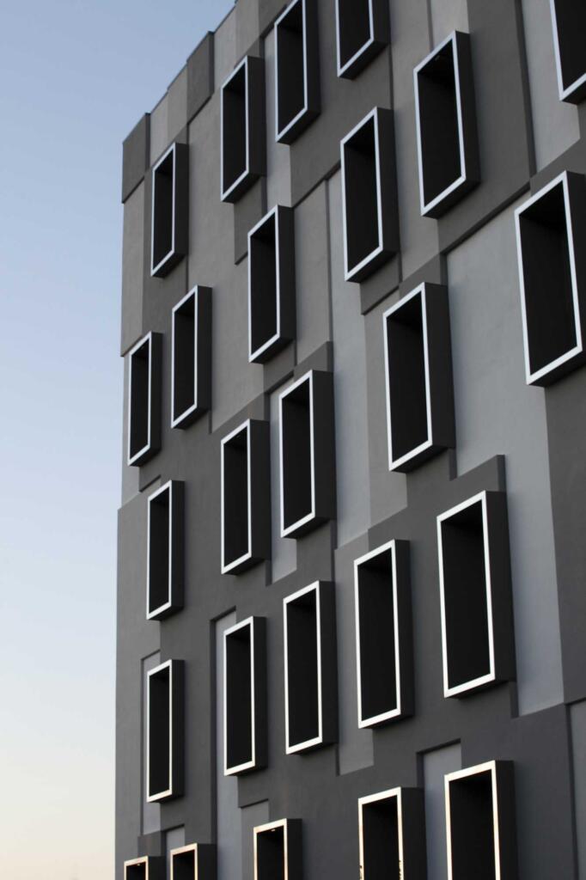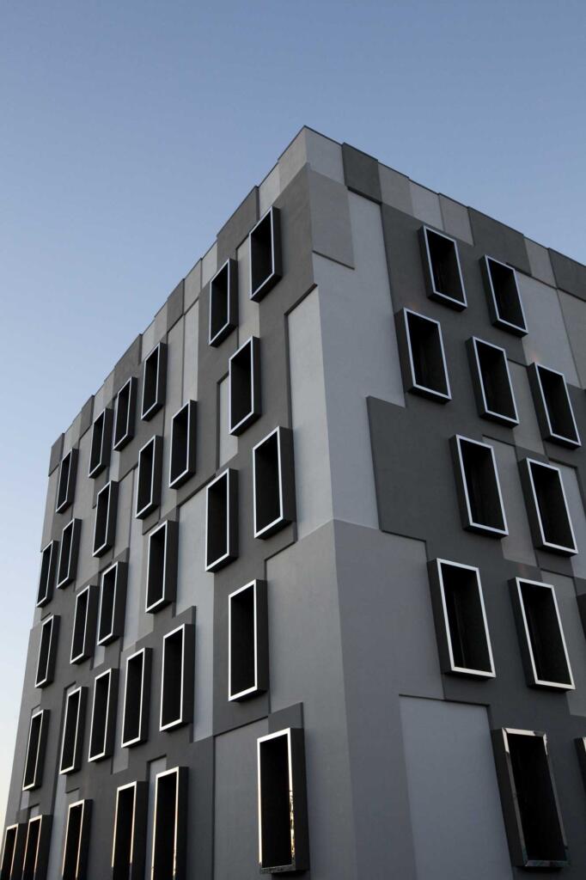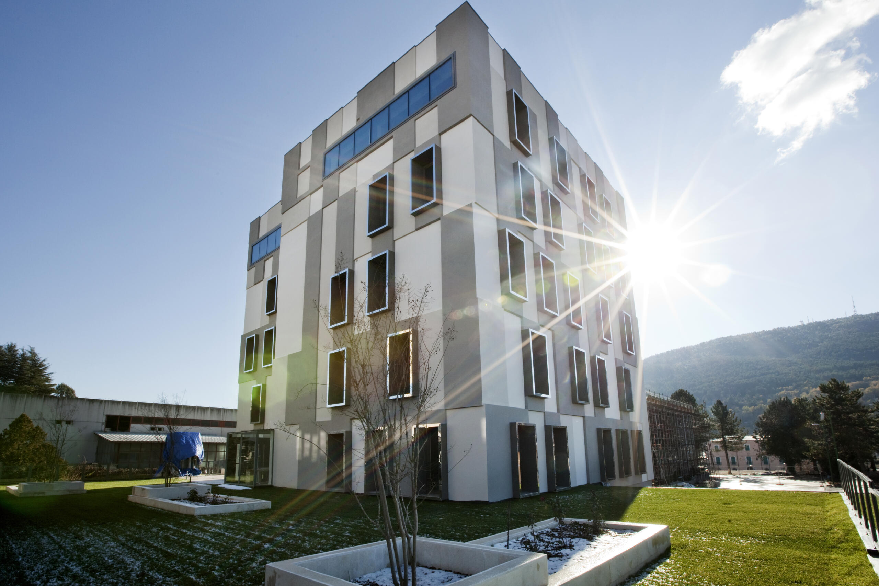Specific services
- Budgeting
- Exterior design
Design Phases
- Concept design
- Preliminary project
- Final project
- Executive project
- Artistic Direction
TECHNICAL FEATURES AND SERVICES
The building is isolated on all four sides; it does not have a true façade but is configured as a small tower where all individual façades hold equal importance. These façades have been carefully designed with small geometric protrusions, paired with different but complementary colors, and feature openings with protruding frames. The protrusions are created by varying the thickness of the external insulation (thermal coat) with particular attention to the finish. The frames, edged with polished steel, house oak window fixtures and contribute to the building’s nighttime illumination. The refined geometric movement of the volumes creates subtle variations throughout the day, giving the building an unexpected dynamism.
