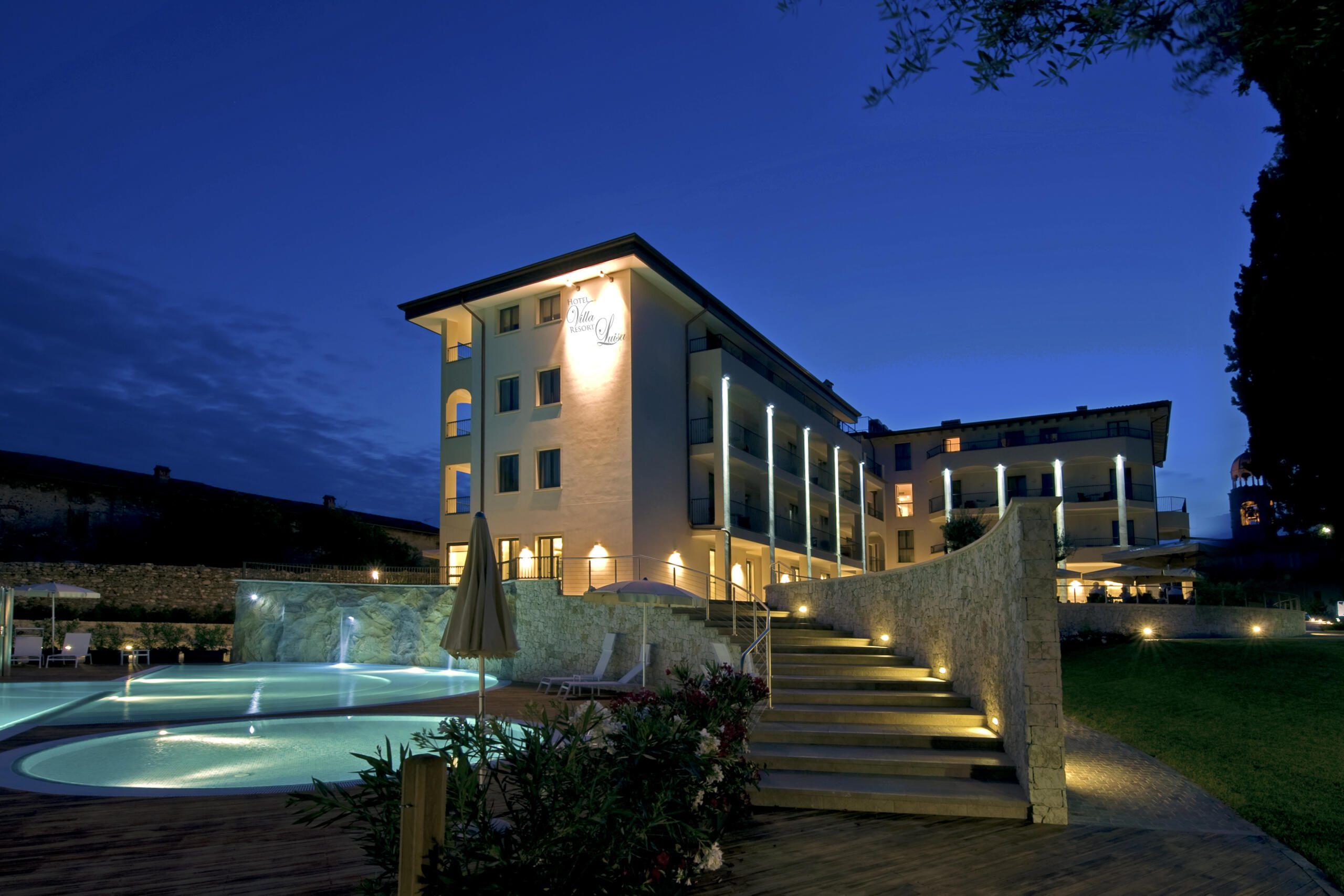Specific services
- Architectural Design
- Interior Design
- MEP Design
- Lighting Design
- Swimming pool and Spa equipment design
Design Phases
- Concept/Preliminary Design
- Definitive Design
- Executive Design
- Artistic Direction
TECHNICAL FEATURES AND SERVICES
Architect Apostoli’s restyling focuses on the duality of existing/territory and understated modernity, readable both on the exterior and interior of the structure. This dualism is translated into the work through a curved, continuous line that links the interior design with the outdoor area. Neutral colors and natural materials of tradition are used, as a tribute to the local culture, the “circle” and shades of white to enhance the contemporary. An important use of transparencies and reflections serves as a bridge between folklore and design.
Outside, the dominant line continues, creating the paving, the pedestrian paths among cypress and olive trees, and the pool area accessed by a staircase and an inclined path that is a compendium to the main lines. The swimming pool repeats the same formal themes and combines two circles which, when viewed as a whole, form an enlarged shell. Some interpretations of traditional areas, such as the balcony with a wind rose designed in marble on the ground, further enrich the outdoor area designed for the creation of artistic or convivial events.
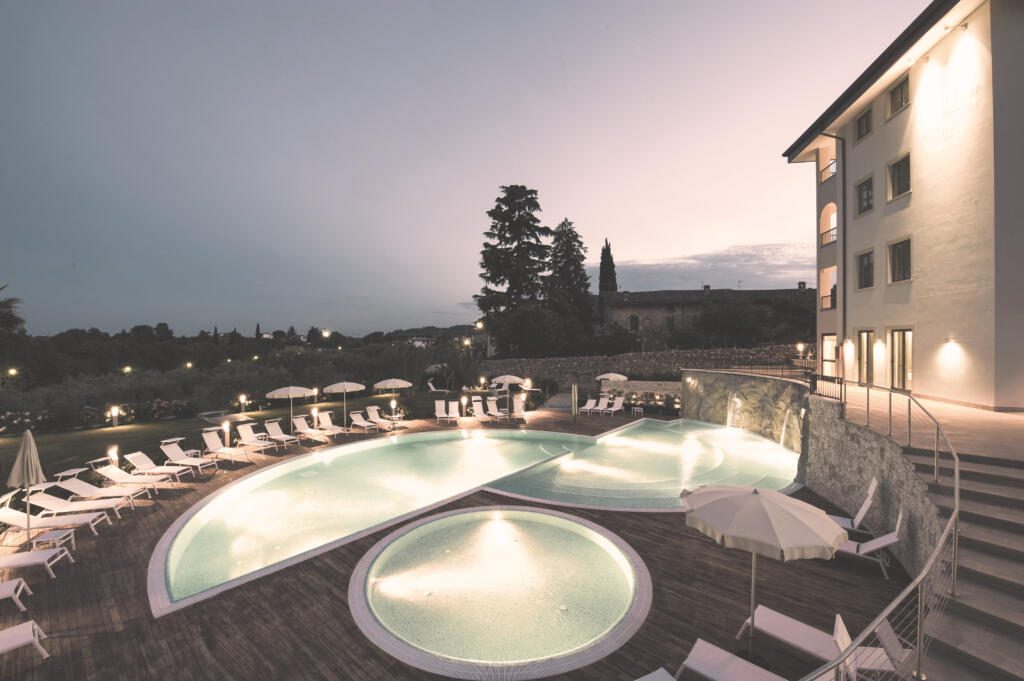

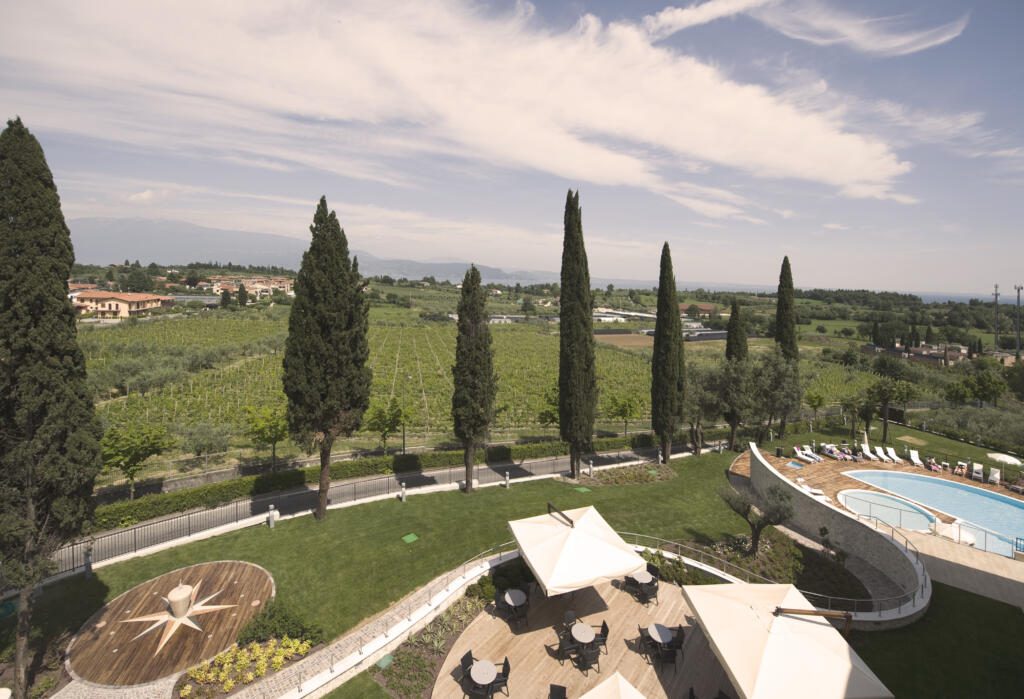

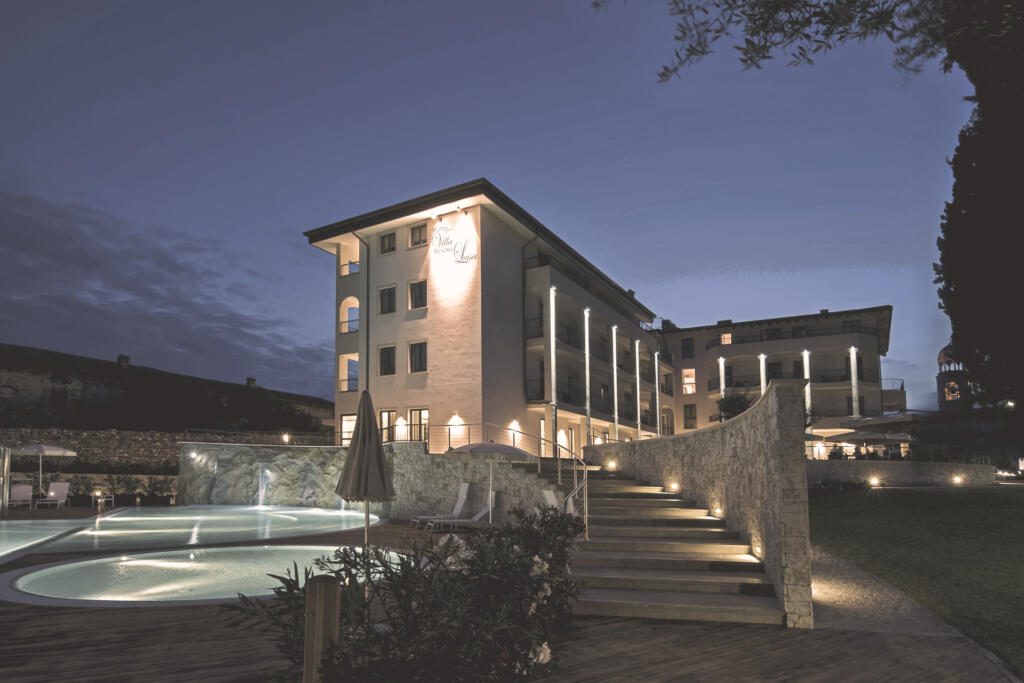

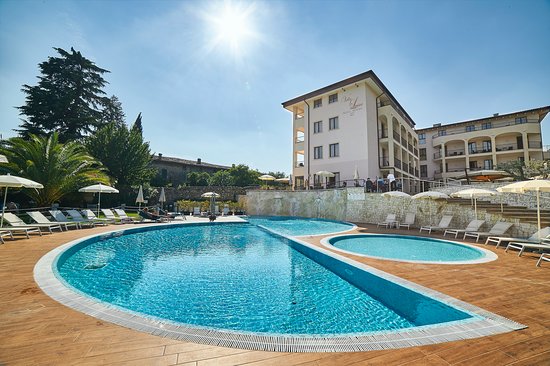

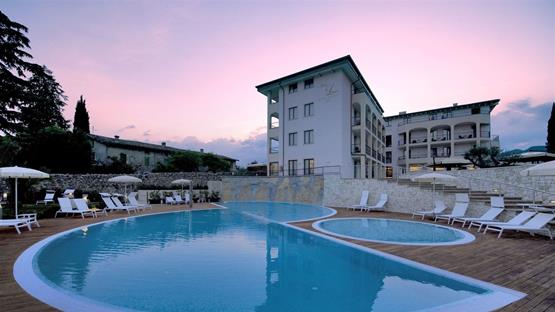

TEAM AND CONSULTANTS
PM: Francesca Morini

