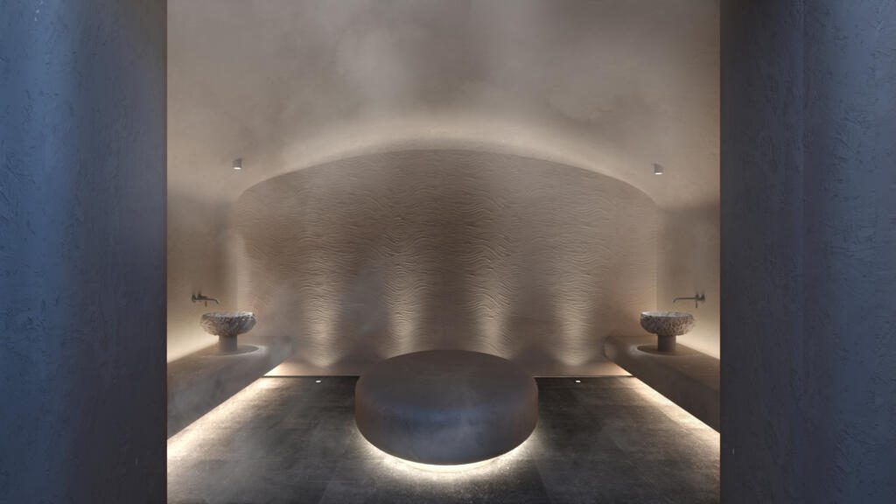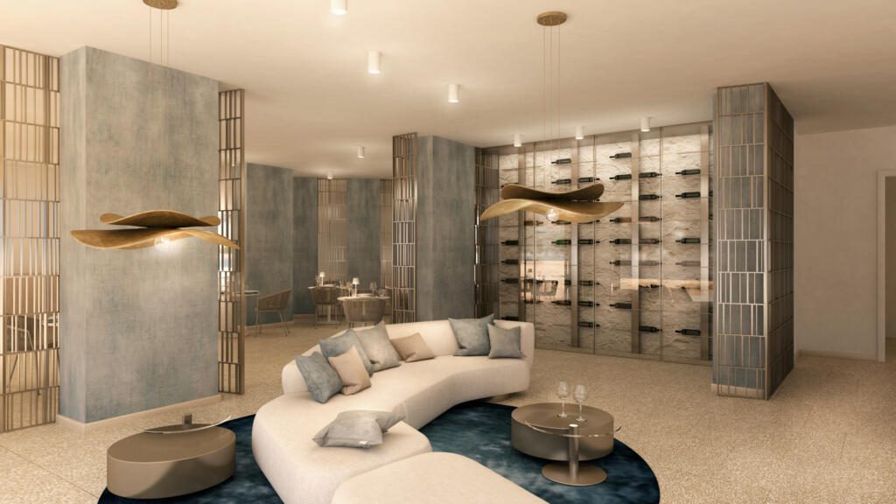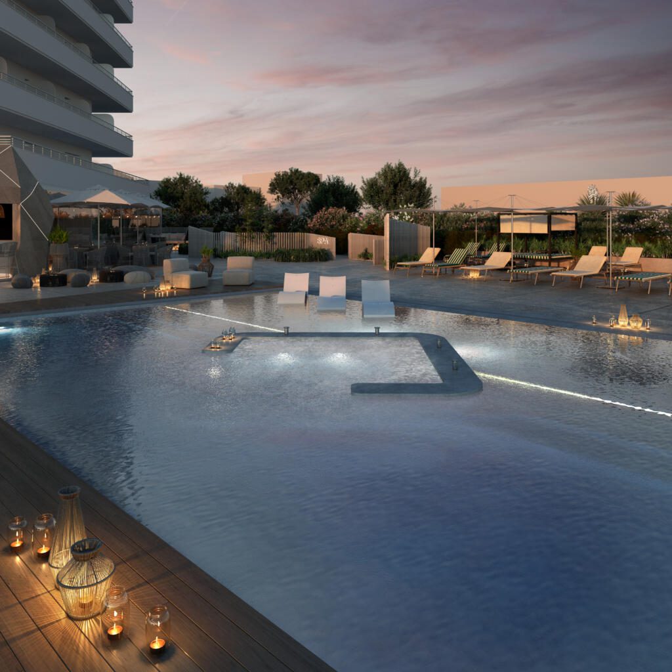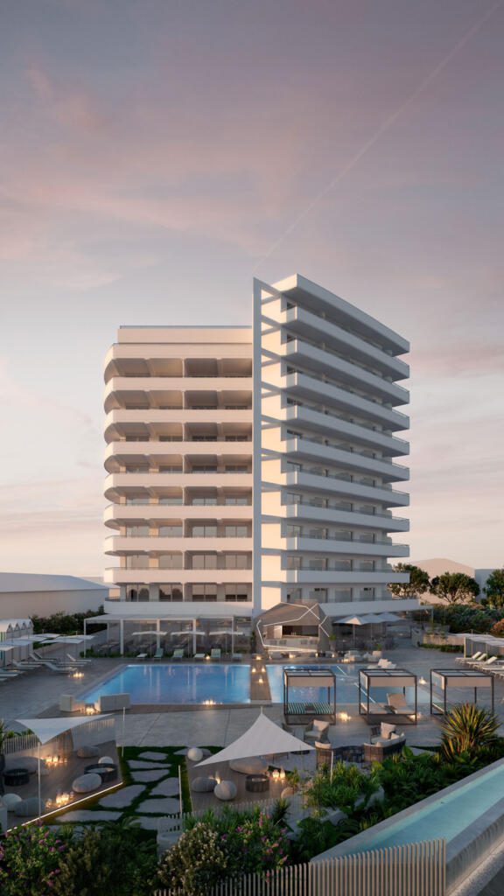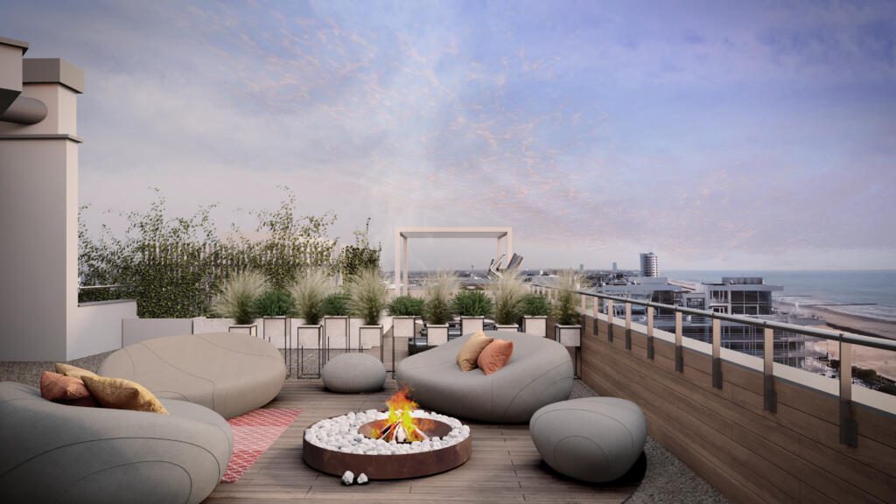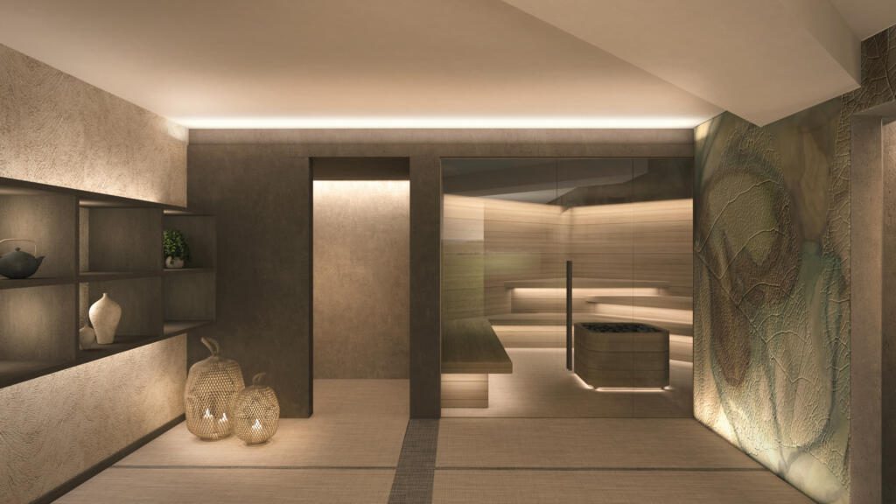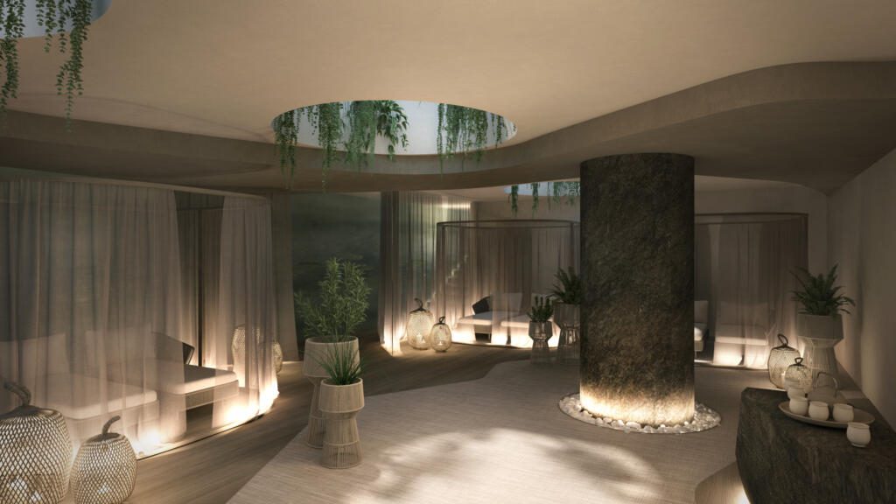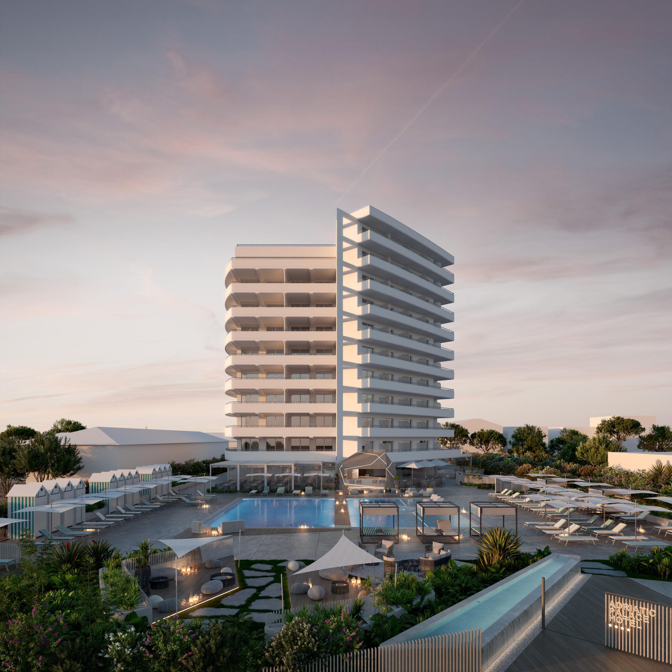Design Phases
- Interior Concept design
- Artistic Direction
TECHNICAL FEATURES AND SERVICES
The urban-architectural redevelopment project of what was once a former colony involved an above-ground volume of approximately 9,500 cubic meters and an underground floor designated for parking and service, covering about 2,480 square meters.
the rooms
Inside, white dominates alongside shades inspired by marine backgrounds, creating a fresh and modern decor that warmly welcomes guests upon arrival. This attention to style is also reflected in the spacious rooms, which feature sea-facing terraces clad in marine wood, aligning with a minimalist design: soft colors and relaxing marine atmospheres are beautifully framed to enhance the stunning views.
