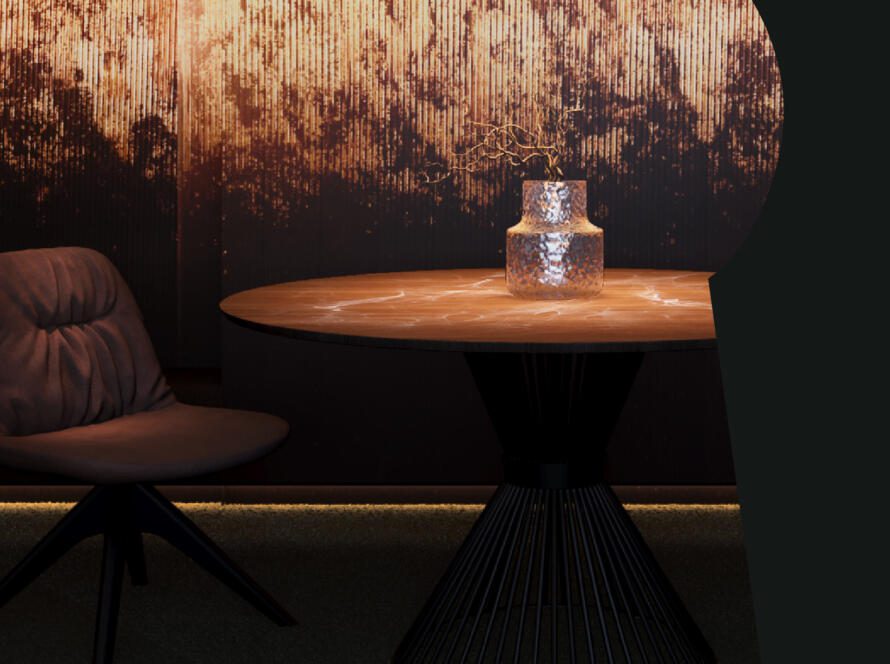Villa Moderna Selected for the Best Houses Design Selection
We are proud to announce that Villa Moderna (Ferrara) has been selected by the jury of PLATFORM Architecture and Design as one of 80 outstanding projects to be featured in the prestigious publication Best Houses Design Selection.
This curated collection showcases exemplary works of Italian architecture that explore contemporary modes of living, highlighting residences that strike a balance between interior design and architectural aesthetics.
Villa Moderna will be among the projects exhibited at the historic Antica Borsa di Genova during Genova Design Week, taking place from 21 to 25 May 2025.
In addition, the PLATFORM Architecture Festival will be held on 23 and 24 May, offering selected studios the opportunity to present their work in person. Representing Escape Design – the integrated design brand within Gruppo Apostoli – architect Davide Quanilli will take part in the event.
The Project: Villa Moderna
Villa Moderna is a private residence of over 273 square metres arranged across three above-ground levels and surrounded by a spacious garden. The architectural composition is defined by pure geometric volumes that interlock across multiple levels, marked by contrasting colours in neutral tones to harmonise with the natural surroundings.
The layout plays with solids and voids, with a dynamic interplay of intersecting volumes and spatial permeability. This dialogue between interior and exterior gives rise to a series of threshold spaces that blur the boundaries between inside and out. At the heart of the interior, a dramatic staircase serves as the central visual feature, linking the ground and first floors while also delineating the transition between the living and sleeping areas.
The ground floor features an open-plan space combining kitchen and living room. On the first floor are three bedrooms overlooking a generous solarium. The external areas enrich the living experience through a variety of spatial solutions: the perimeter lawn is punctuated by ceramic-tiled pathways that echo the tones of the architectural volumes; a small zen garden introduces new ways of inhabiting the outdoors; and finally, an infinity pool extends seamlessly from the built structure, engaging with its geometry, materials, and proportions in a refined architectural dialogue.
This event marks a significant opportunity for Escape Design to showcase its innovative approach and ongoing commitment to integrated design. Further updates will be shared via our social media channels:



