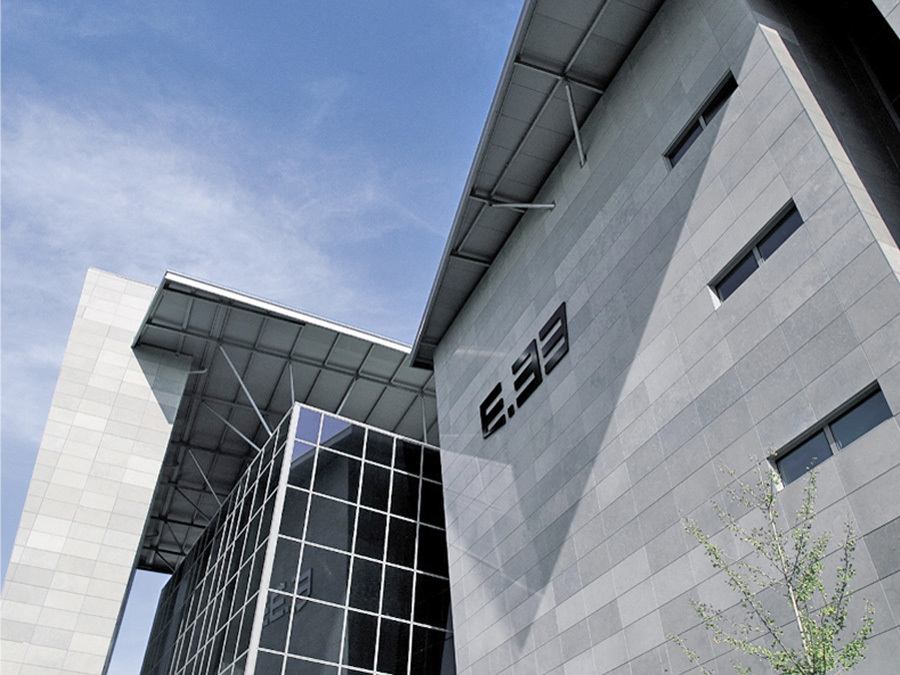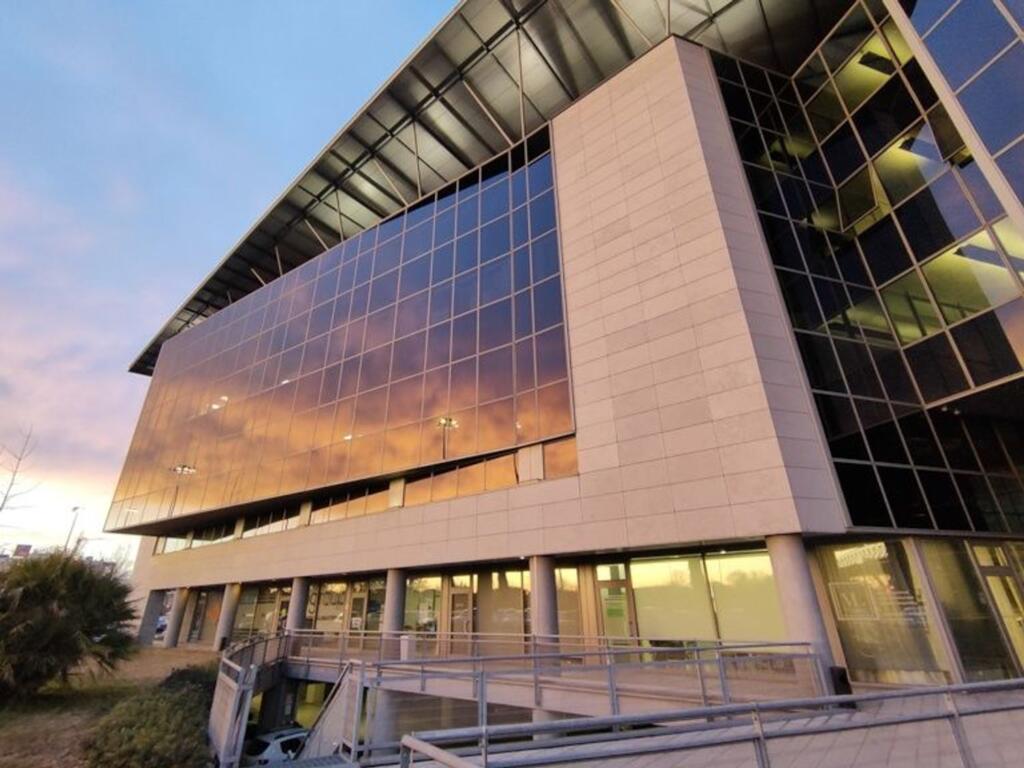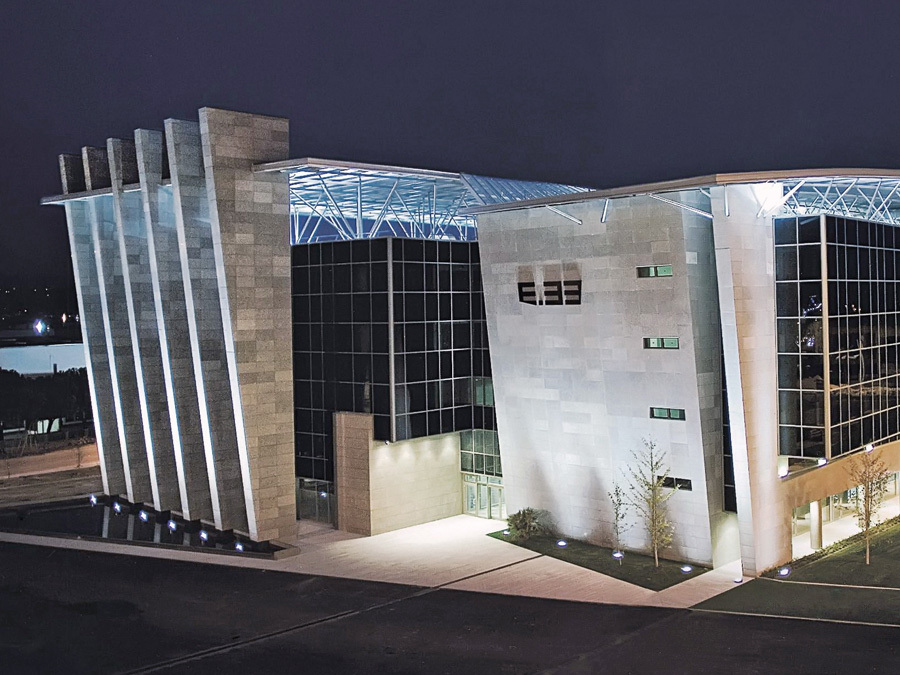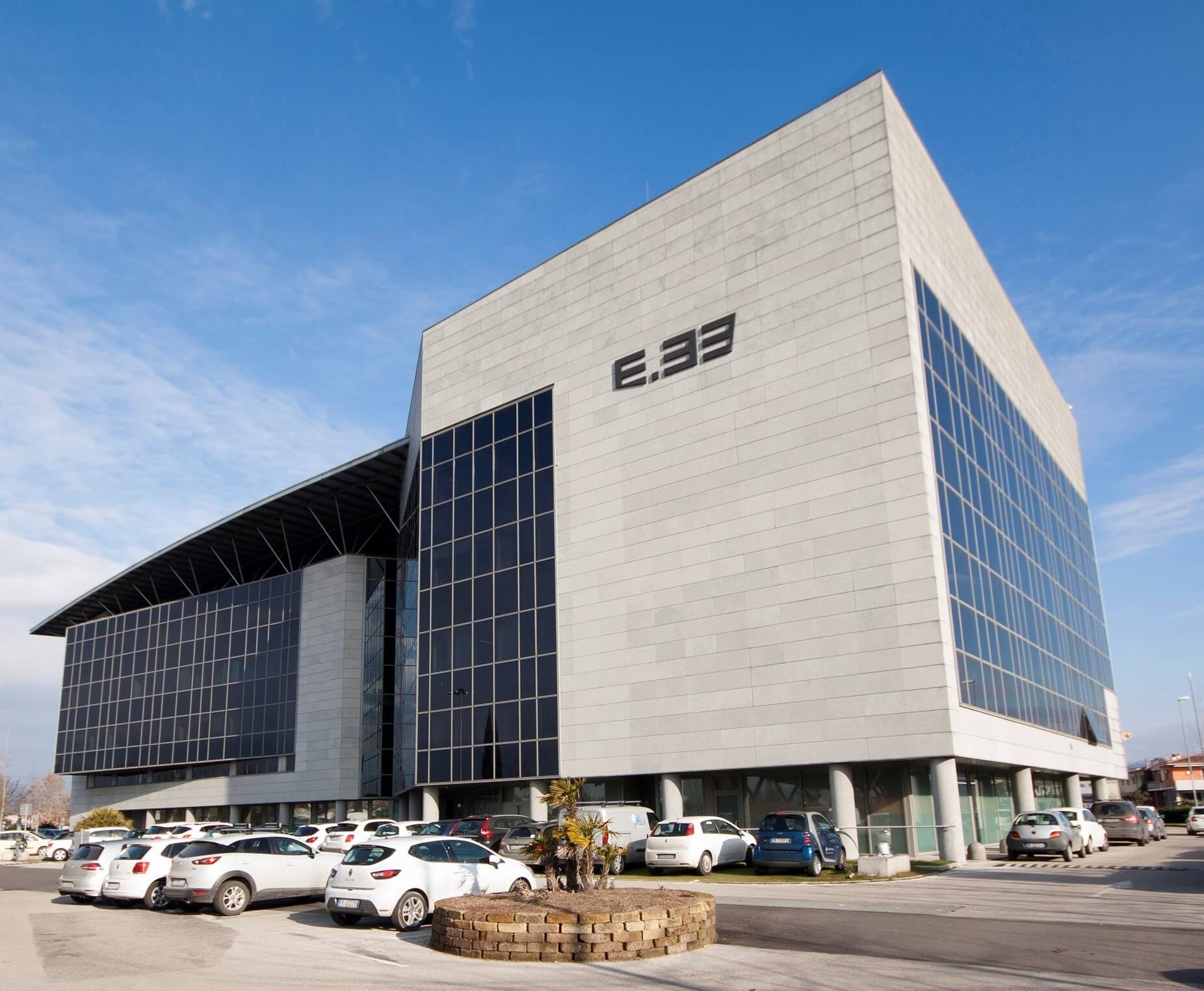Specific services
- Design
Design Phases
- Feasibility study
- Concept/ Preliminary Design
- Definitive Design
- Executive Design
- Work Direction
TECHNICAL FEATURES AND SERVICES
For the cladding material, a particular gray Portuguese marble was chosen, known for its variable light effects depending on intensity and angle of incidence. The glass walls were designed to maximize environmental comfort, using a double-skin system of transparent elements. Special attention was paid to the selection of high-performance, premium materials for the finishes. The entire building develops around an open internal area with a unique diamond-shaped optical effect, which lightens the construction and creates perspectives that streamline the volumes and shape the surfaces. This central “square” is surrounded by restaurants, refreshment areas, and services. Although formally an “internal” space, it takes on the characteristics of ancient Mediterranean squares—marketplaces, cultural and political centers, hubs of social life. The floor, laid with diagonal checkerboard marble slabs in white and gray tones, echoes the design of Italian Renaissance squares. The overhead lighting enhances the sensation of being in an outdoor space, within a citadel that remains an integral part of the urban fabric. At the center of the square, aligned with the main entrance, a prominent staircase leads to an upper gallery. The concept is to create a secondary open space, separate from but integrated with the square, where major cultural events such as exhibitions and displays can be hosted.
CONSTRUCTION TECHNIQUES
Structurally, the building is based on a simple 9×9 meter grid, with floors made of prefabricated isotropic slabs. Later, a reduced grid (6×9 meters) was adopted, using “Predalles” prefabricated slabs to reduce the already high construction costs. The support column grid was designed to balance structural needs with the organization and functionality of the different floors, particularly for the parking garage. This approach was also used to appropriately place the partition system.








