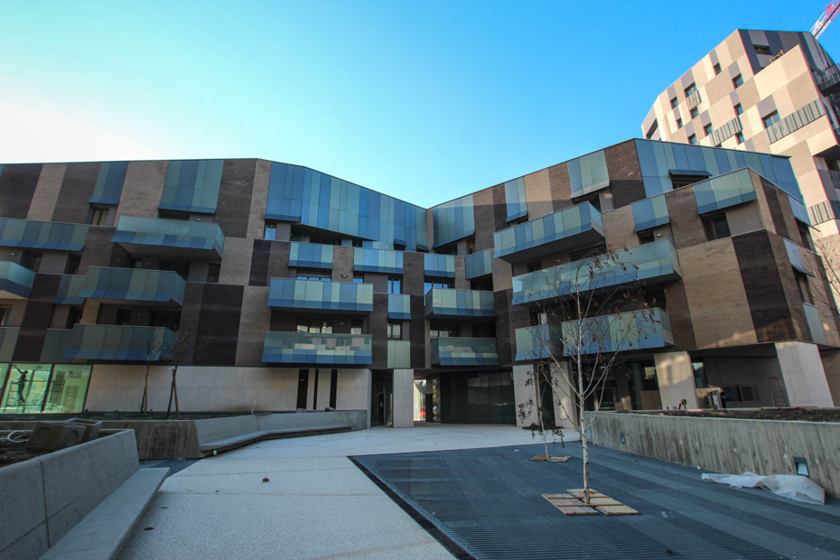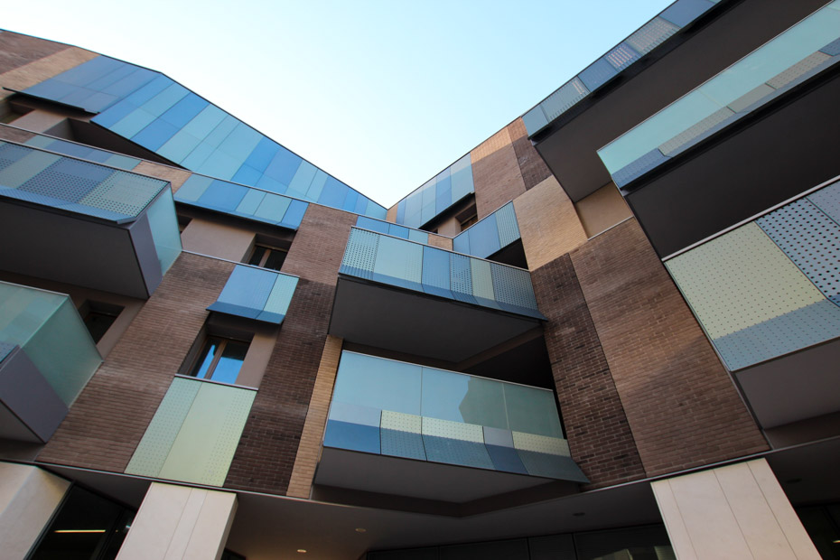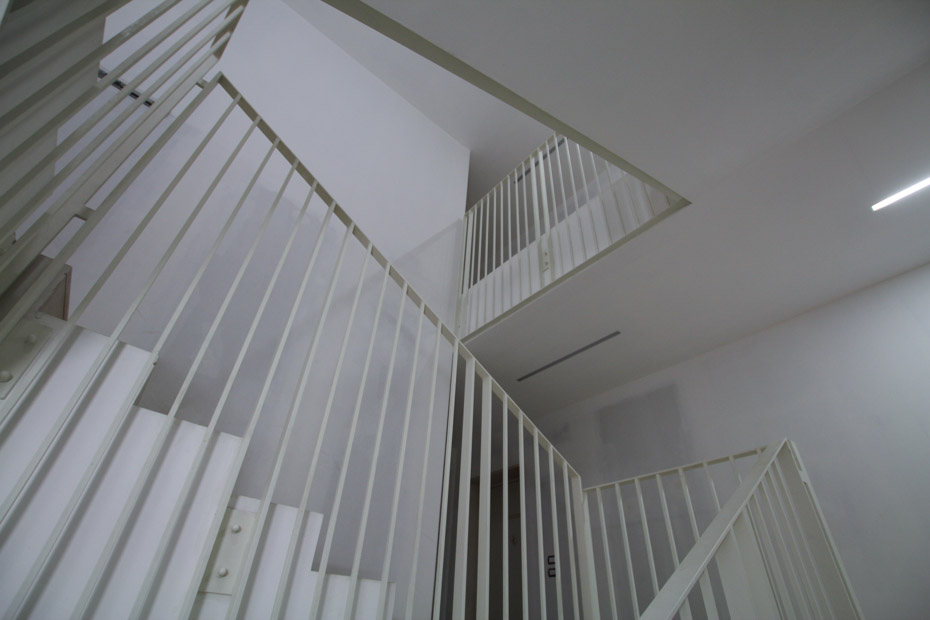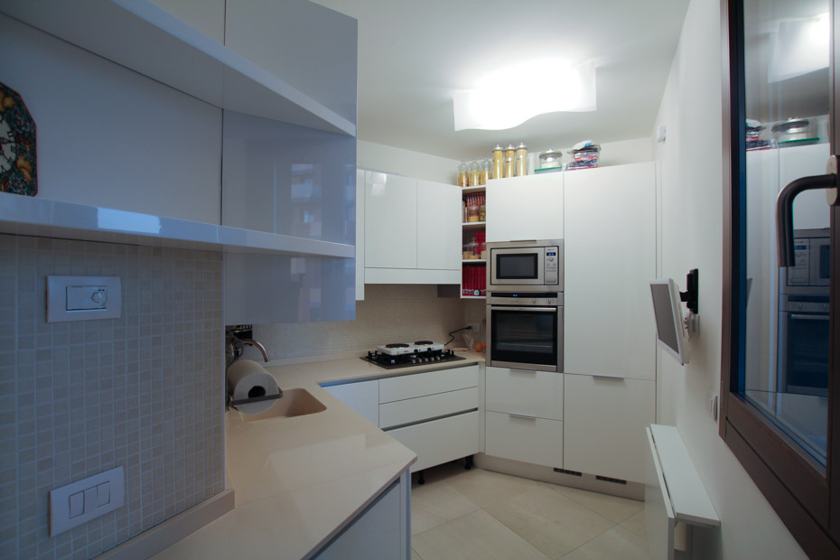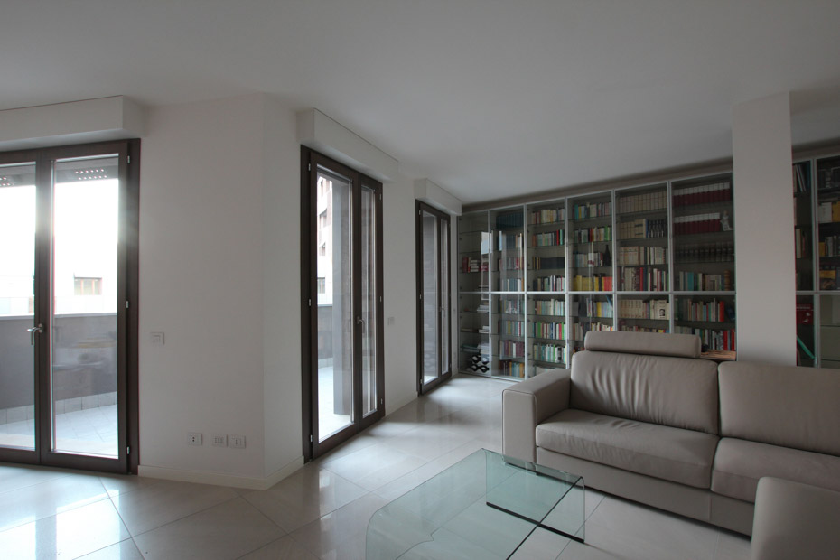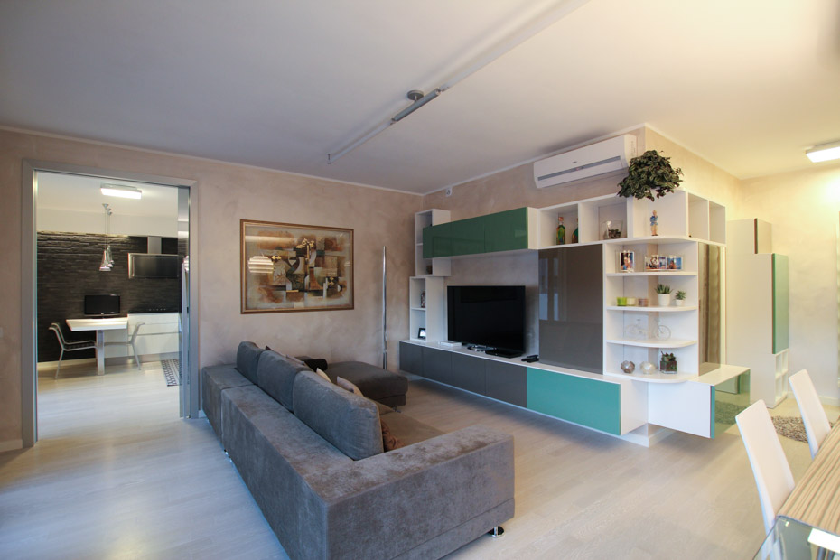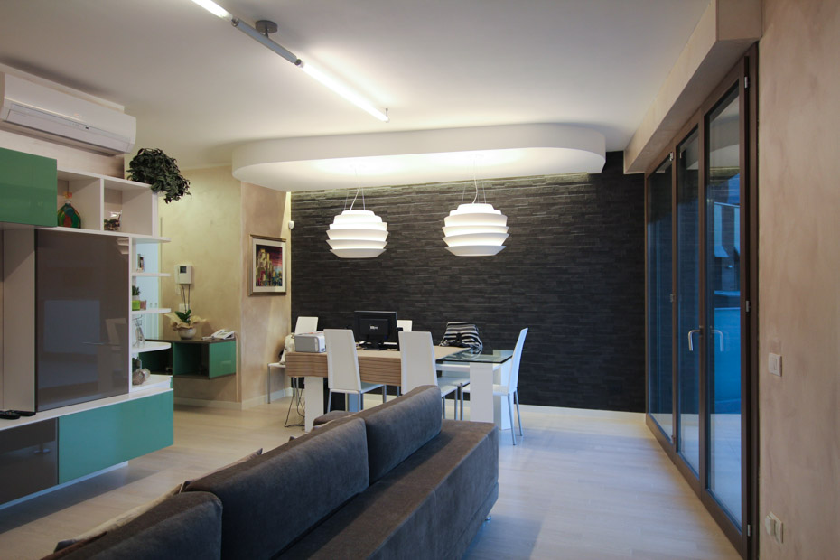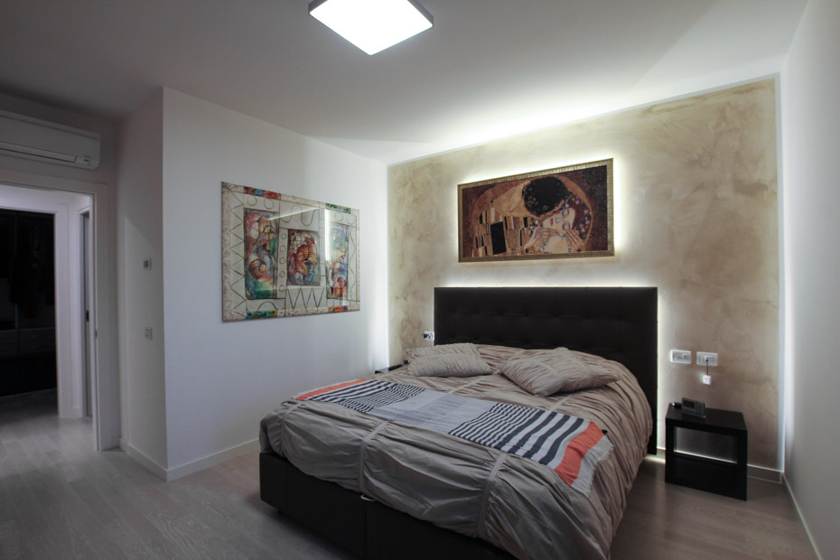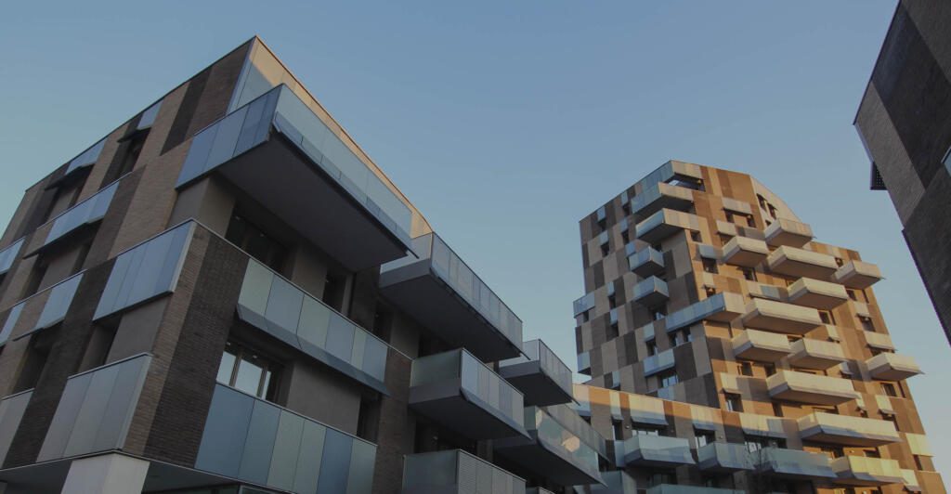Specific services
- Entity practices
- Design
Design Phases
- Feasibility study
- Concept/ Preliminary Design
- Definitive Design
- Executive Design
- Work Direction
TECHNICAL FEATURES AND SERVICES
The project assimilates the suggestions of the context, the reflections on a new urban centrality and the strategic indications of the masterplan and returns a multi-faceted and diversified organism, made up of four building bodies with different heights: towers that allow a view of the surrounding urban and hillside landscape and plinths that empty out to define an open-air pedestrian passageway through the block, creating continuity between the courtyard-gardens and the larger green park.
The functional multiplicity – residence, shops, offices – generates opportunities to articulate a sequence of spaces with different aesthetic and functional characteristics, constructing a building unit that is anything but monolithic and self-referential.
The theme of greenery is also expressed through the hanging green roof of the commercial basement, a suspended garden for the perceptive benefit of the residences on the upper floors that overlook it with their large terraces. In the buildings on the southern side, the block model required by the master plan is partially open to obtain maximum solar radiation for the courtyards and flats. The focus on the public dimension of the intervention is accompanied by the search for optimal solutions for the private sphere of housing, achieved through careful design of the distributional characteristics of the various levels. All 222 flats enjoy optimal sun exposure and are organised around a private open space – a loggia on the ‘urban’ perimeter of the block or a terrace on the green courtyard side.
The exterior of the buildings is characterised by the combination of a few simple architectural elements with a refined use of the colour palette, to create a texture that is both orderly and continuously changing, which lightens and ‘dematerialises’ the volumes: large fields of grey plaster in warm tones with different levels of saturation, brickwork in different shades, electro-coloured aluminium panels in shades of grey-green and grey-blue, and etched glass and steel parapets. The use of fair-faced brick, with soft-paste bricks in three different shades of grey specially designed for this project, combined with contemporary materials, produces an unusual effect of great visual impact, contributing, together with the other methodological and compositional choices, to generate a new, rich and varied urban piece.
CONSTRUCTION TECHNIQUES
The new buildings are all energy class A certified and are the result of a careful and balanced design that makes use of state-of-the-art plant engineering equipment that exploits the latest generation systems such as, for example, a sophisticated high-efficiency trigeneration plant for heating and cooling the flats.
In order to obtain the maximum thermo-acoustic insulation of the flats and common areas, the walls and load-bearing structures of the complex are clad with a special internal ‘shell’ – extremely high-performance and quick to apply – made with Saint-Gobain Italia’s tried and tested drywall systems.
The combination of standard Gyproc Wallboard 13 slabs, Rigidur H fibrous gypsum boards and Isover PAR G3 touch mineral insulation panels for all the internal planking, false ceilings and counter walls – the latter combined both with the perimeter infills and with the partitions between building units – ensures an excellent aesthetic result and high mechanical resistance at the same time, with extreme construction rationality and maximum site cleanliness.
In some common areas of the complex, such as in the escape routes and stairwells of the highest parts of the buildings, the counter walls and false ceilings are made with special Gyproc Lisaplac slabs, coated on both faces with paper with a very low superior calorific power so as to ensure class A1 fire reaction behaviour.
SPECIAL ADMINISTRATIVE PROCEDURES
Public competition (2008)
