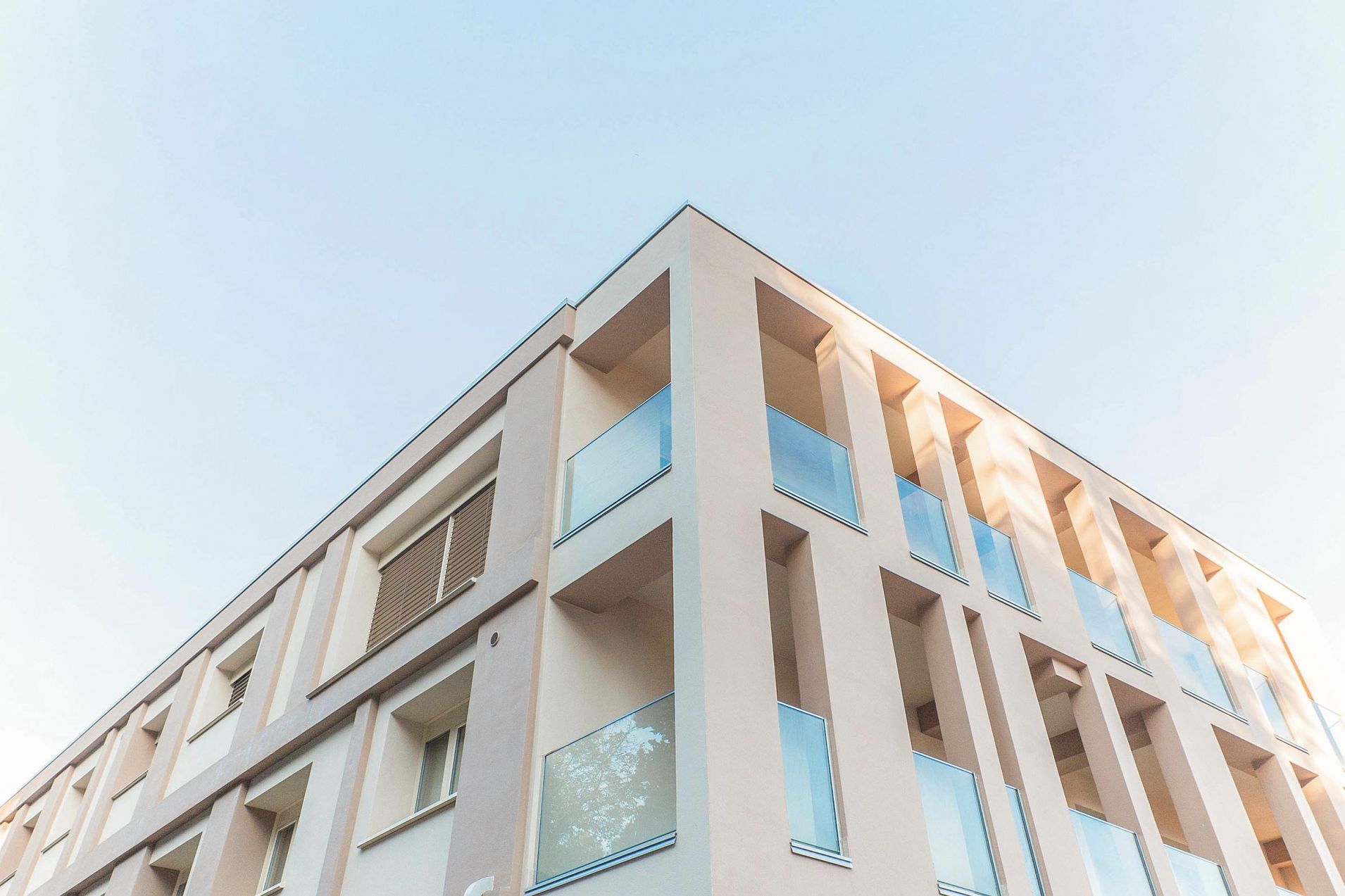Specific services
- Budgeting
- Interior Design
- Furniture Design
- Lighting Design
- Exterior Design
Design Phases
- Concept Design
- Preliminary Design
- Detailed Design
- Executive Design
- Art Direction
TECHNICAL FEATURES AND SERVICES
The structure is composed of two wings, with a central feature called the “telescope,” which serves as the entrance and distribution area. This space is highlighted by a large glass window facing the historic city walls, offering a picturesque view of the hillside and Porta Leone, a renowned medieval monument with a tower over twelve meters high. The floor-to-ceiling windows, designed to enhance space and provide natural light in every room, are a defining feature of the building. Another architectural highlight of the project is the facades, meticulously designed and executed. The main facade is located on the left side, overlooking the large square in front of the building, resembling a churchyard, distinguished by its colonnade, which, with the pilasters, establishes the rhythm of the facade. Inside, “distributed” spaces were created, with the right side maintaining a structure similar to the previous building, while the left side features a more modern layout, rich in advanced technologies. This area was designed to meet specific functional and acoustic needs, in deliberate contrast to the “warmer” external facade, which conveys a sense of “unity” to the institute.
CONSTRUCTION TECHNIQUES
The project, designed with particular attention to seismic challenges, presented difficulties in adhering to fire evacuation plans and managing the complexity of the building’s diverse functions. The building has a reinforced concrete structure, designed with special attention to seismic and fire safety systems, while the perimeter and internal walls were mainly built with lightweight drywall for greater sustainability and speed of construction. Given the complexity of the project, the Studio was tasked with developing all design aspects, integrating architectural, structural, and MEP (Mechanical, Electrical, and Plumbing) design, as well as interior design, using BIM (Building Information Modeling). This approach allowed for the identification and resolution of clashes between the different design elements and provided data showing the entire life cycle of the building, from conception to construction, and ultimately, to demolition and material reuse.
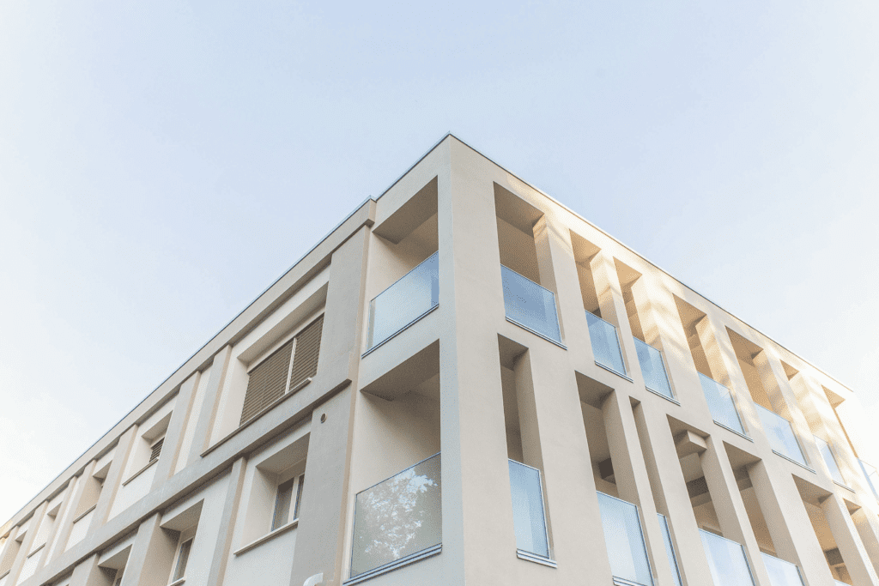

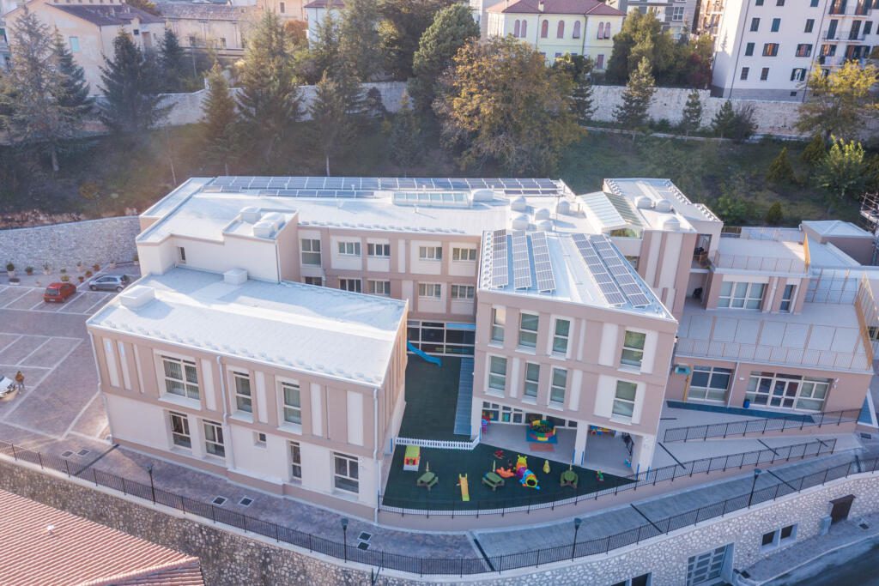

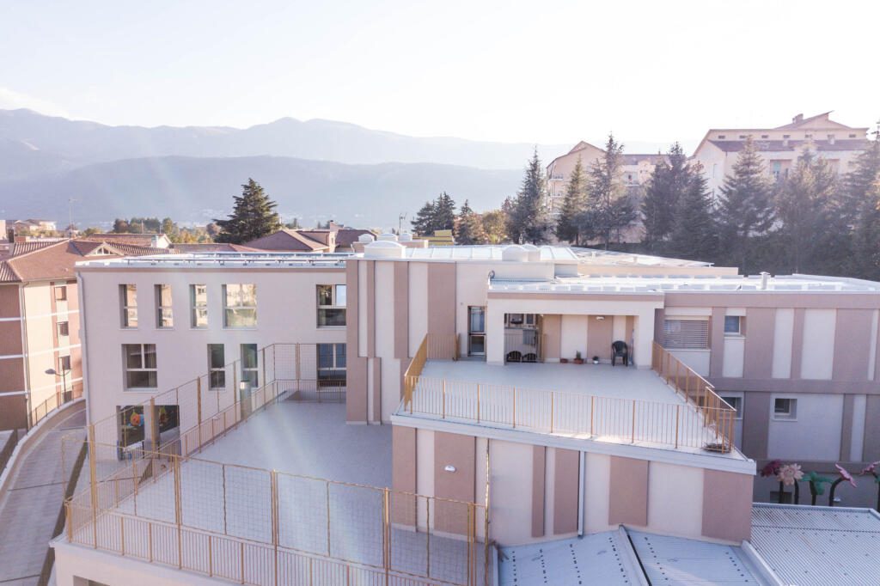

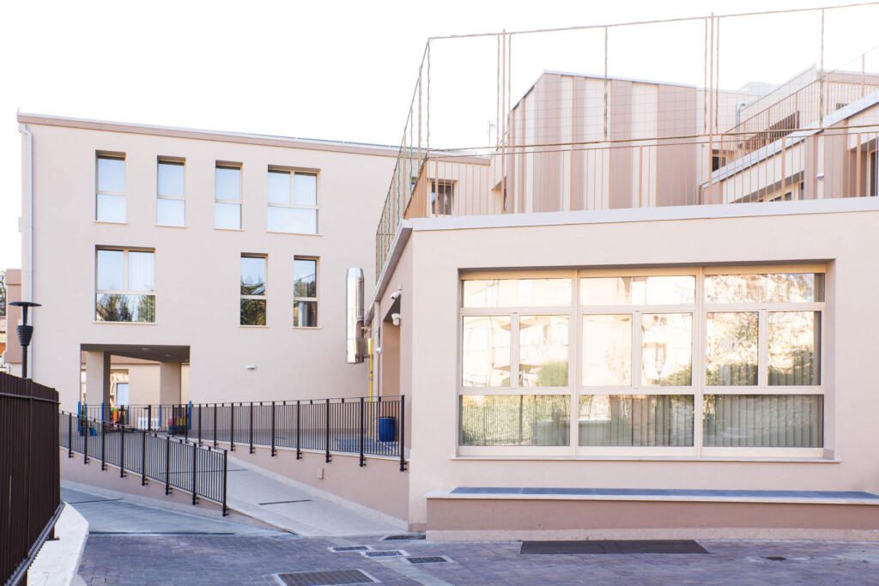

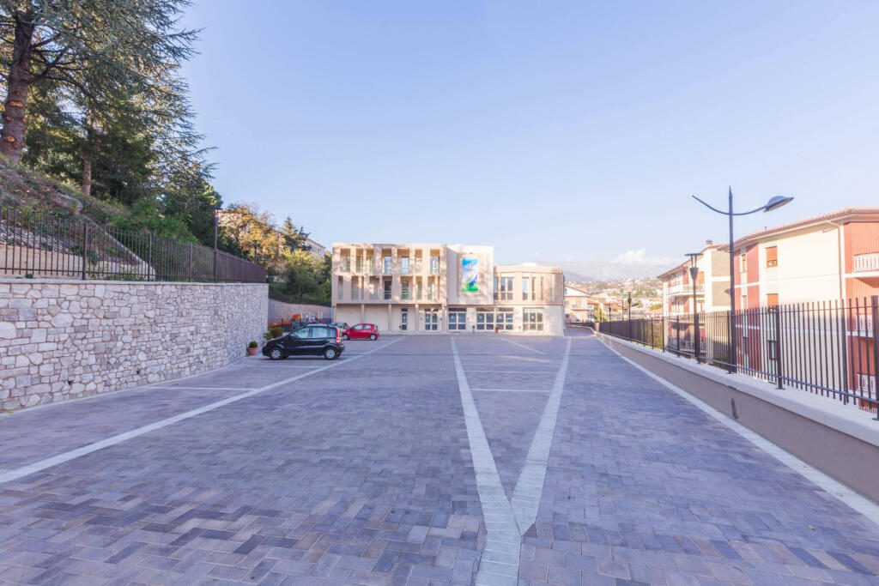

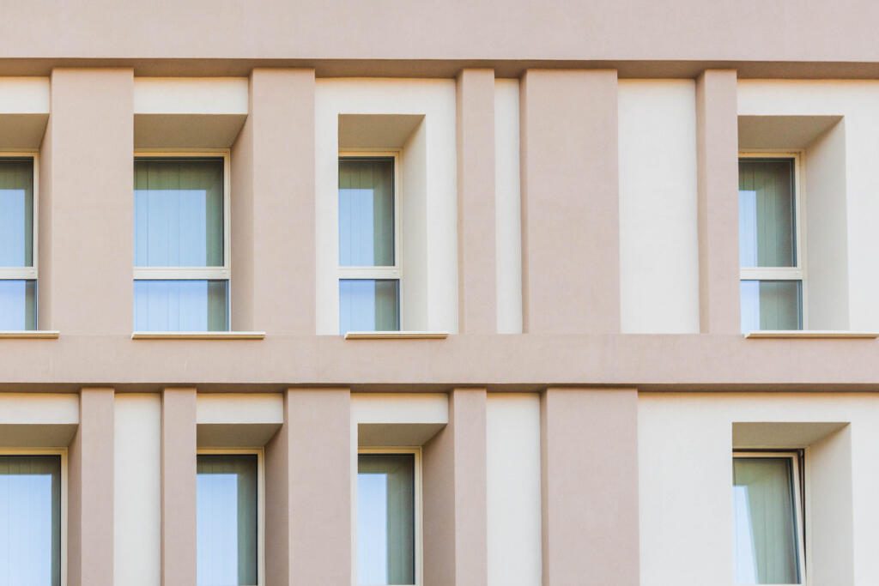

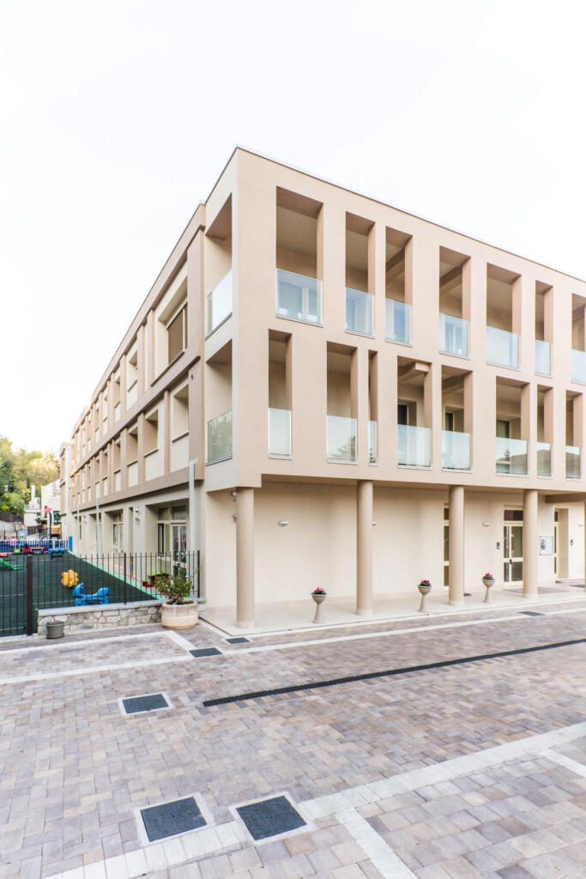

TEAM AND CONSULTANTS
PM: Gianluca Rossin
PH: Tommaso Cassinis

