Specific services
- Architectural Design
- Interior Design
- MEP design
- Lighting Design
Design Phases
- Concept/Preliminary Design
- Developed Design
- Technical Design
- Artistic Direction
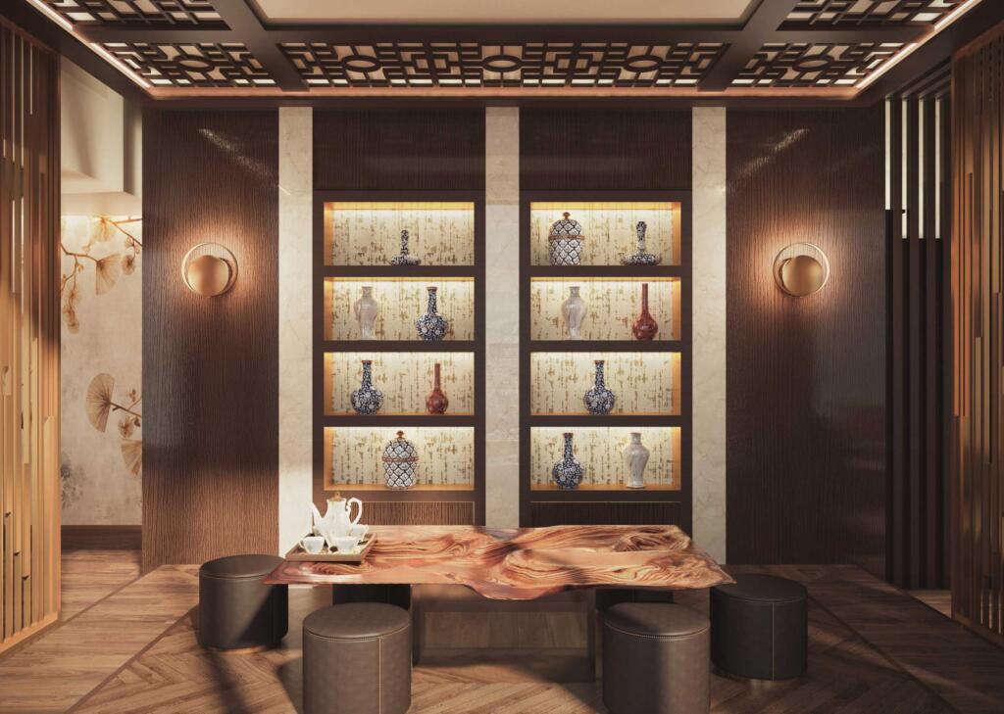

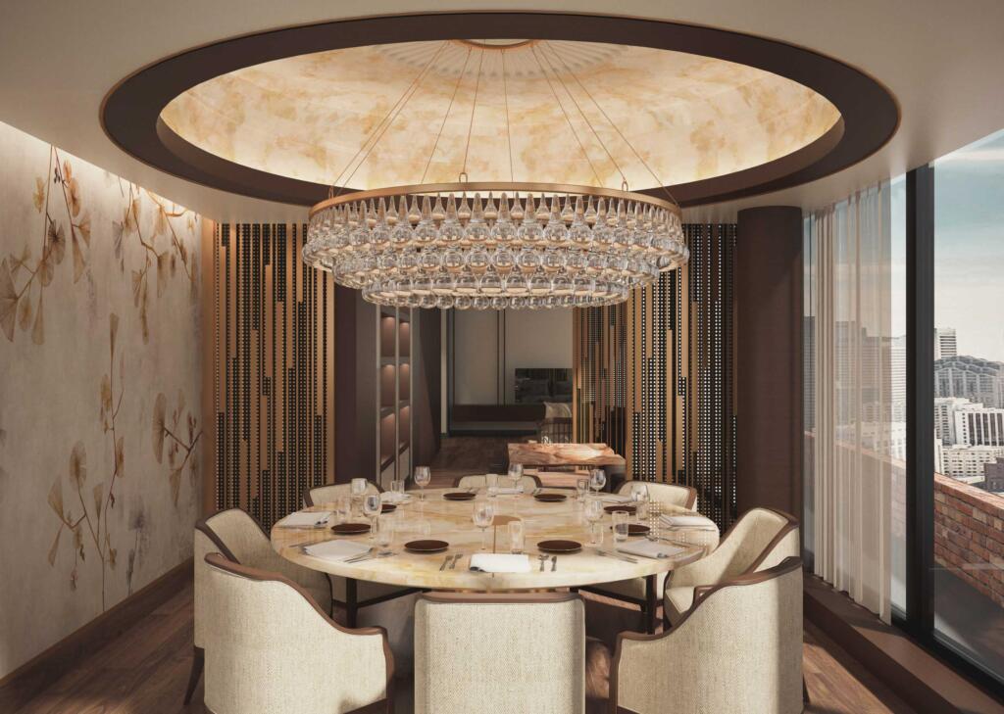

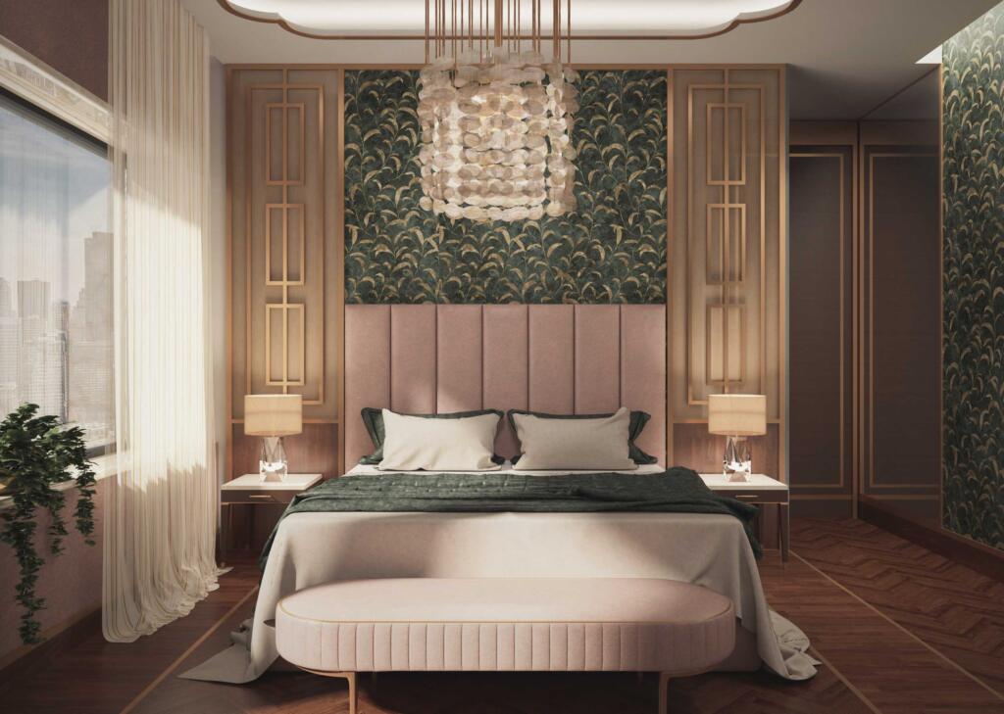

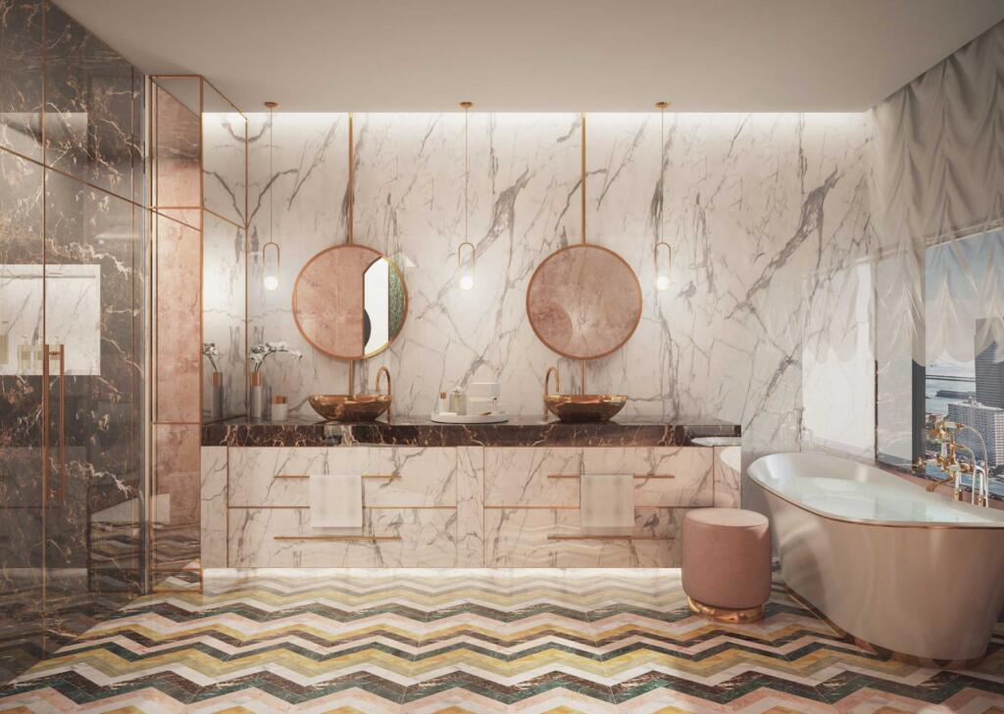

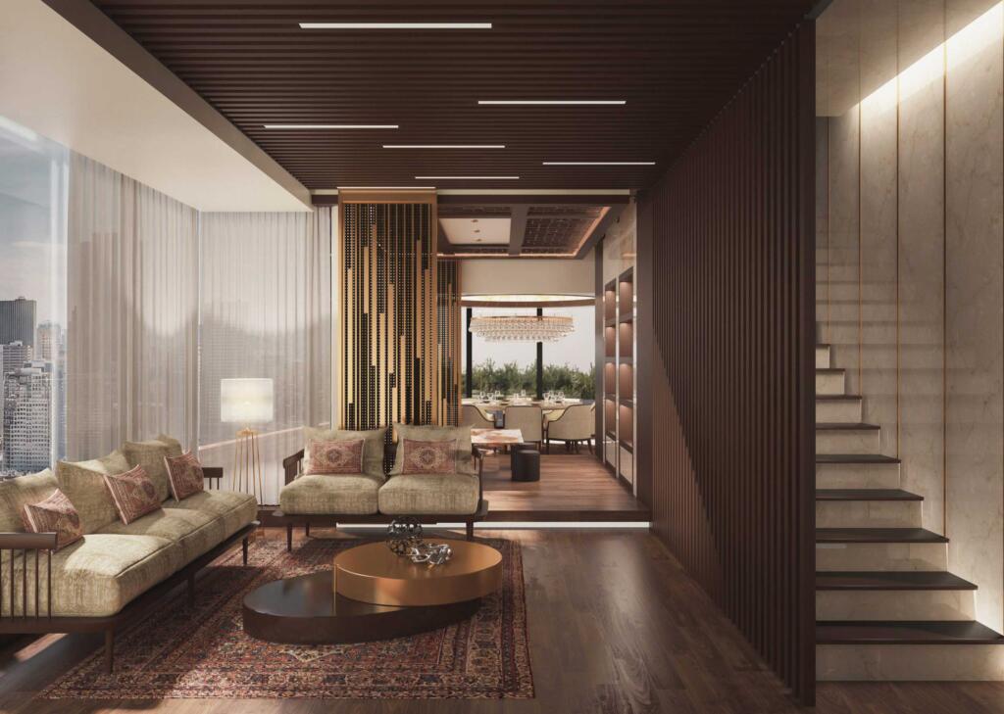

TEAM AND CONSULTANTS
PM: Marco Bertasi
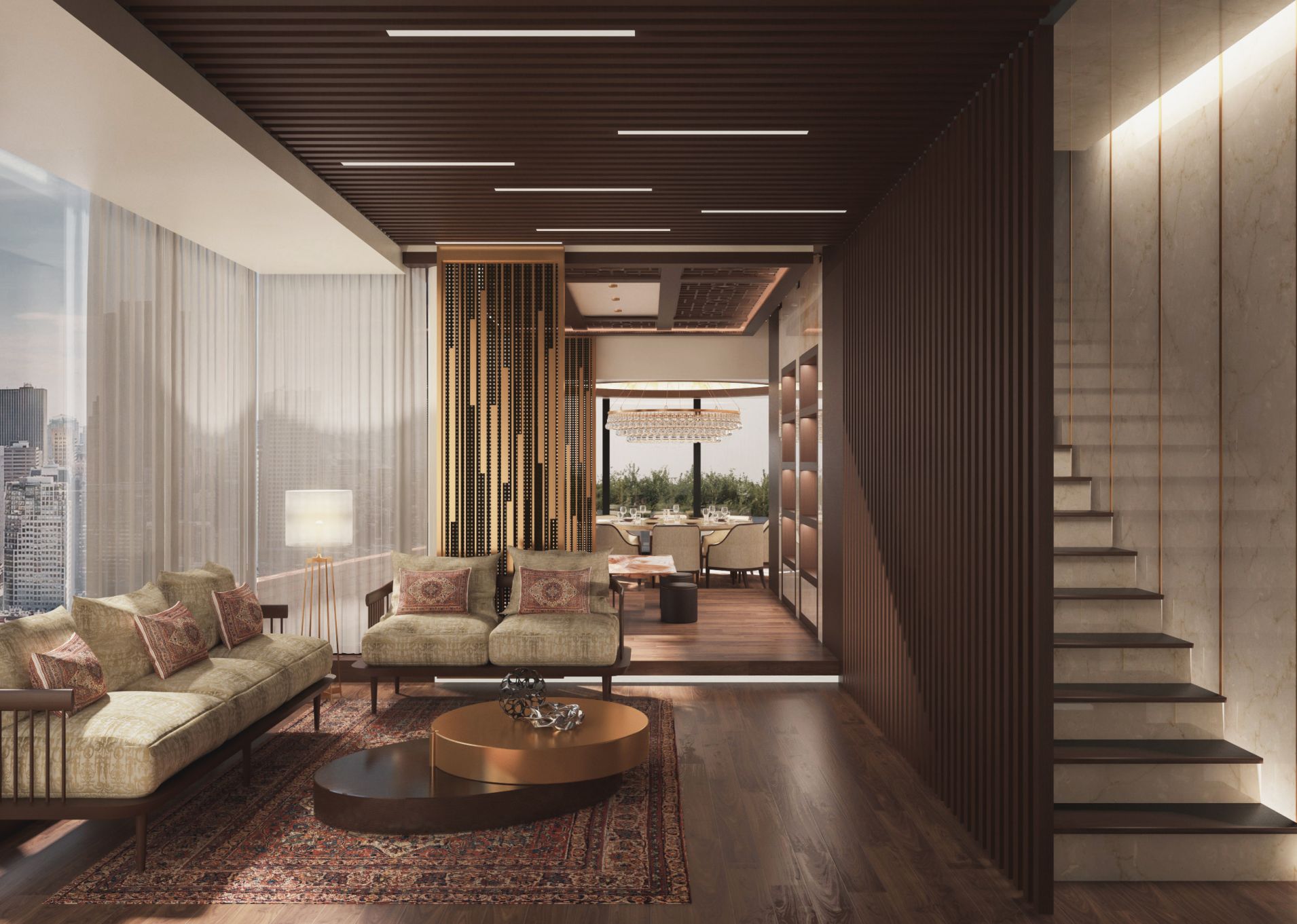











PM: Marco Bertasi
Flat located in a skyscraper in the city centre of Wuhan, characterised by the fusion of Western and Chinese architecture. A thoughtful design that aims to transform and exploit even the smallest of spaces. Functionality meets design making the flat rich in personality. Each room has its own peculiarities and is distinguished by the use of specific materials and finishes: wood for the living area, marble for the bathroom, wood, metal and leather for the bedroom. The room dedicated to infusions is special, with its low wooden table, the cabinet for pots containing a selection of fine teas and the coffered ceiling with a Chinese theme.