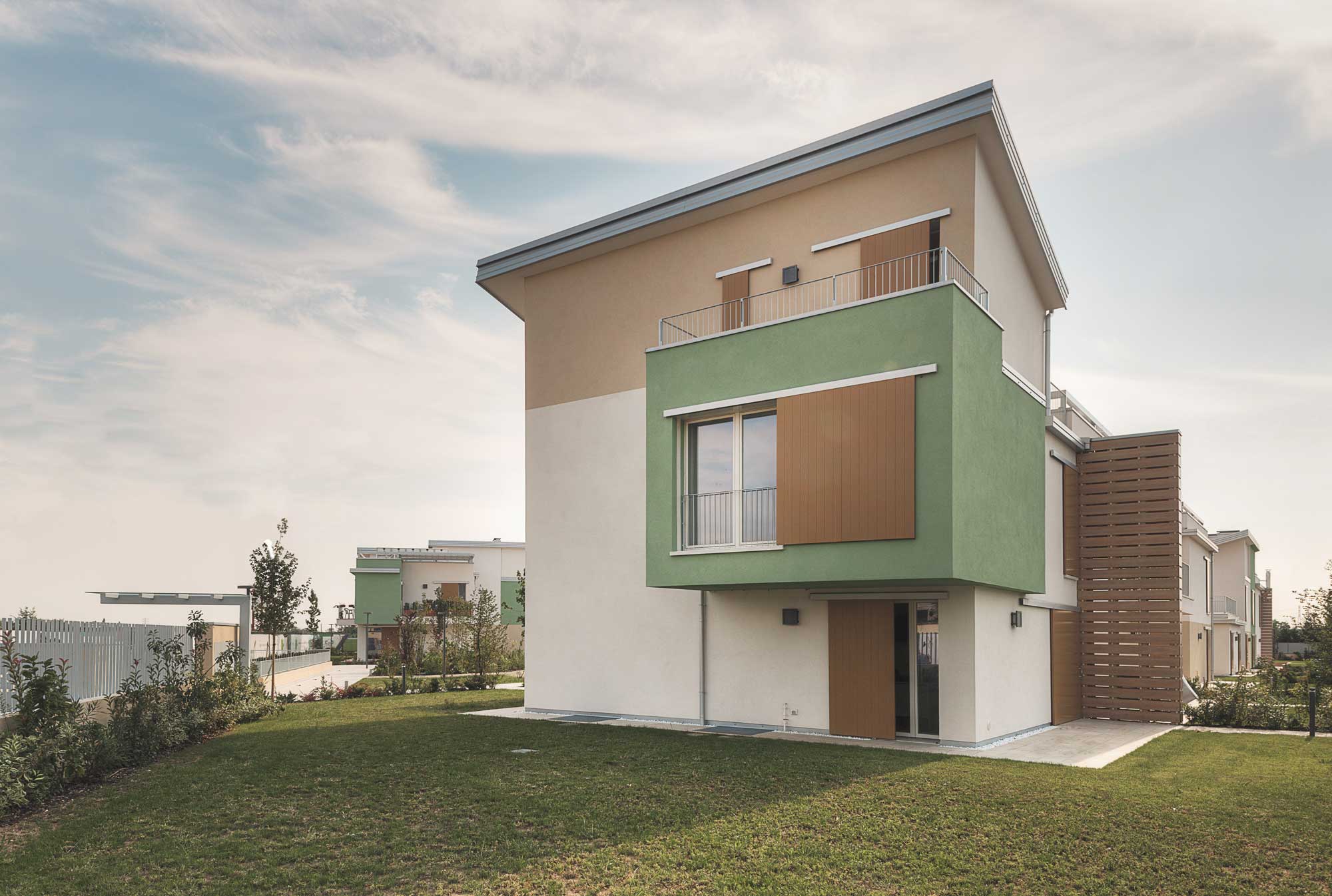Specific services
- Entity practices
- Design
Design Phases
- Feasibility study
- Concept/Preliminary design
- Definitive design
- Executive design
- Construction supervision
TECHNICAL FEATURES AND SERVICES
The overall project is intended to represent an authentic design novelty in the Veneto panorama in terms of quality and environmental integration. In fact, the residence is entirely built amidst lawns and pedestrian paths that fit almost directly into the dwellings, creating suggestive and open views and visual corners. The property has chosen a project that is innovative but, at the same time, strongly rooted in the imagination of those who love nature and modernity, without renouncing the proximity of services and the historic centre, only five minutes away by car.
The project includes only two above-ground floors and a basement, which contributes to the distribution of the living blocks. The basement floor plan – simple and symmetrical – is concealed from the ground floor by the creation of the residential volumes, realised by means of elements aggregated in an orderly but non-rational manner. The overall architecture, its geometry and volumetry are emphasised by the colours and materials whose selection and definition were the subject of study and careful evaluation. The same materials used on the exterior of the dwellings have also been used for the interior in a stylistic unicum that theoretically unites private functions with the environment.
Lighting is another key element in the integration of exterior and interior, and involves the use of similar light fittings for the two functions. The exterior lighting design is essentially based on the idea that architectural elements and trees are to be considered similar in terms of their overall aesthetic impact and, therefore, managed with the same criteria.
ENVIRONMENTAL SUSTAINABILITY
Highly innovative systems have been created, both in terms of technology and energy: a ‘mix’ of open geothermal and closed water loop serving the individual water/water heat pumps inside the dwellings. Each dwelling is equipped with controlled mechanical ventilation systems in air/air heat pump version that allow the dwellings to enjoy appreciated and high indoor comfort. Each dwelling has been certified ‘Class A’ and is equipped with a system for the production of electrical energy (at least 1 kW for each property unit) by means of photovoltaic panels placed on the roof (about 8 square metres of development). For the production of hot water, solar thermal panels have been installed (4 square metres of development) with a 200-litre tank.
In the common areas, the low-consumption lighting system is equipped with a twilight sensor. The manoeuvring lanes are illuminated by luminaires with presence sensor and a dedicated photovoltaic system.
SPECIAL ADMINISTRATIVE PROCEDURES
Programme Agreement between the Municipality of Verona and the Property.
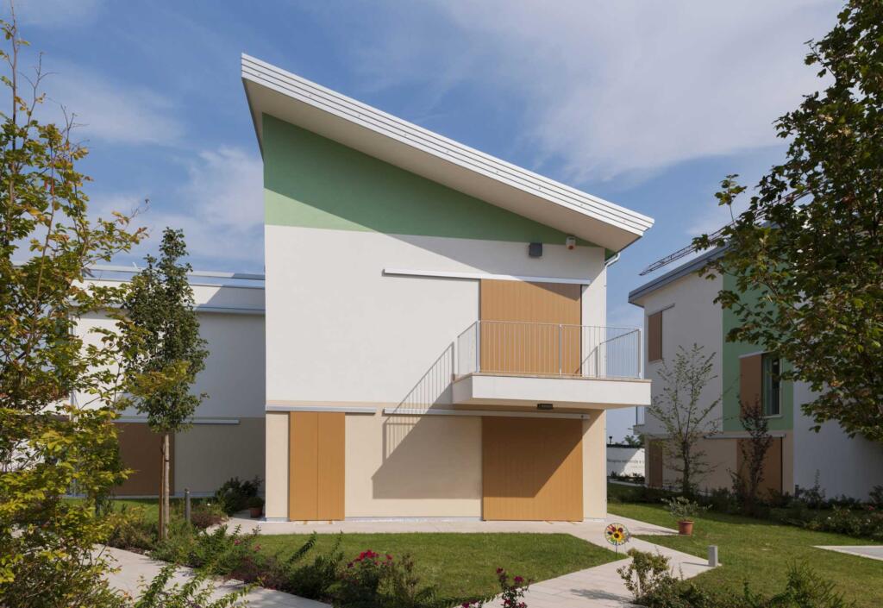

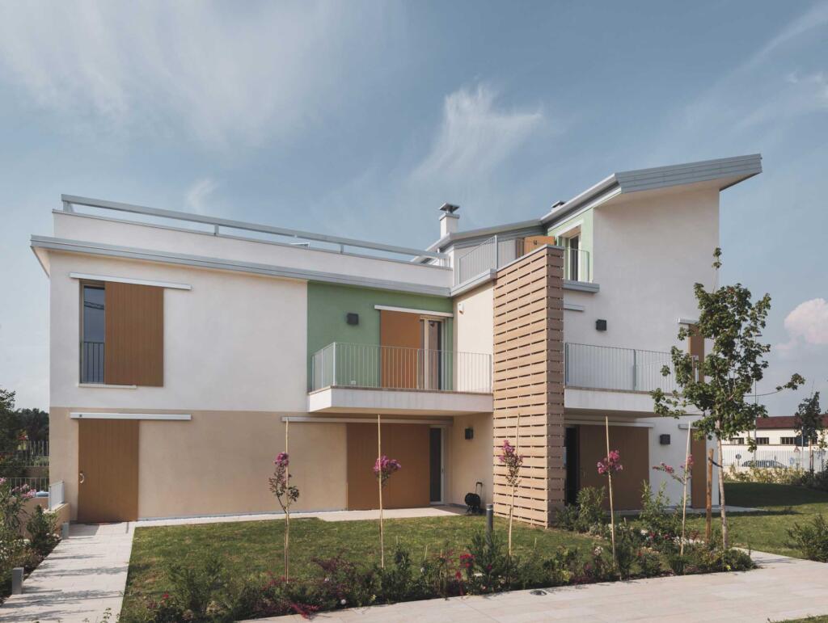

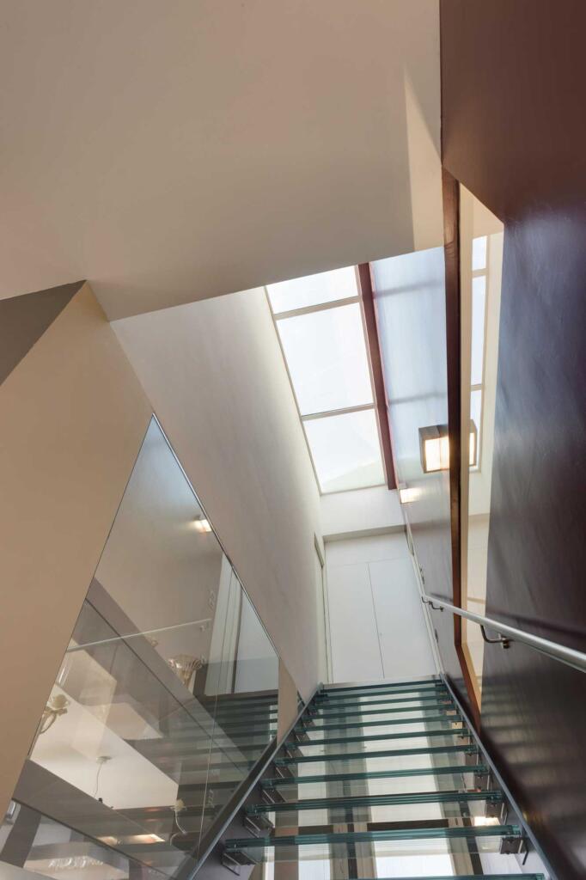

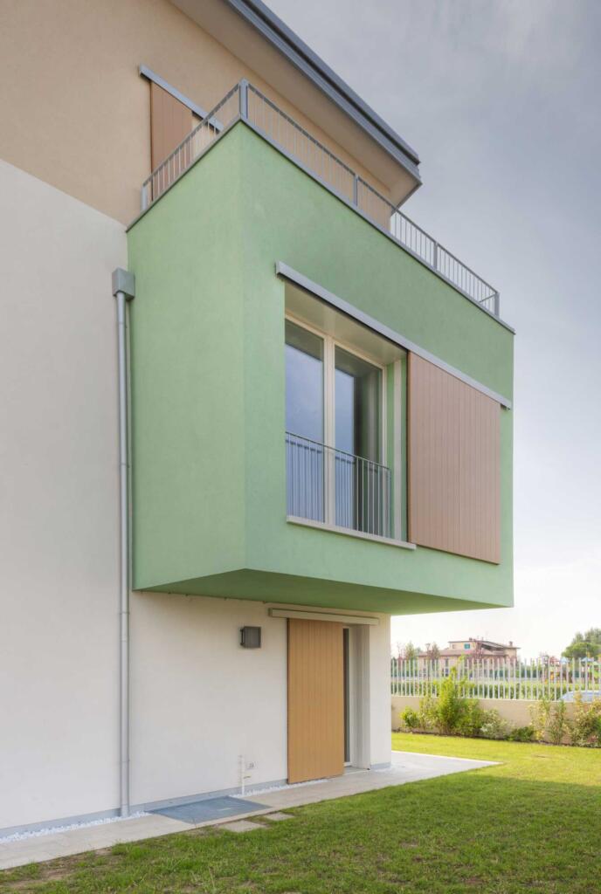

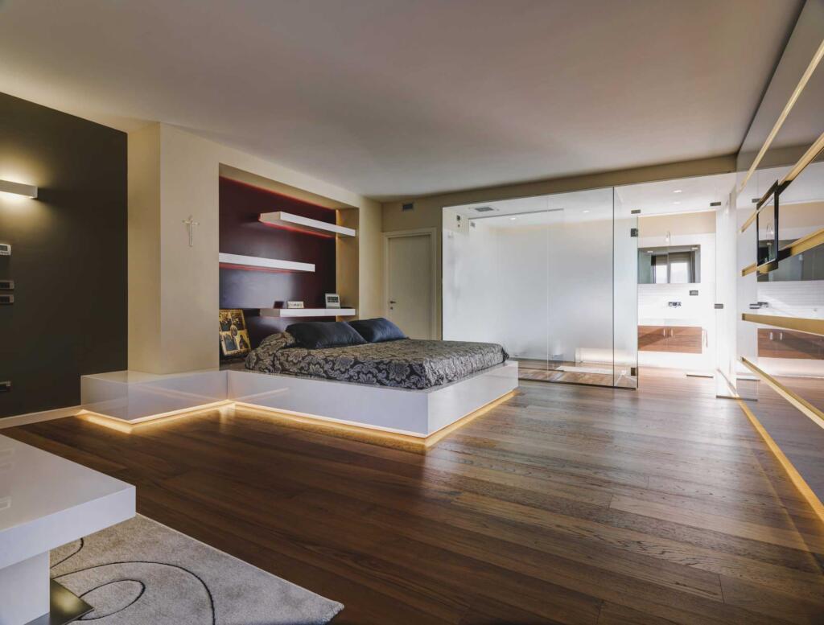

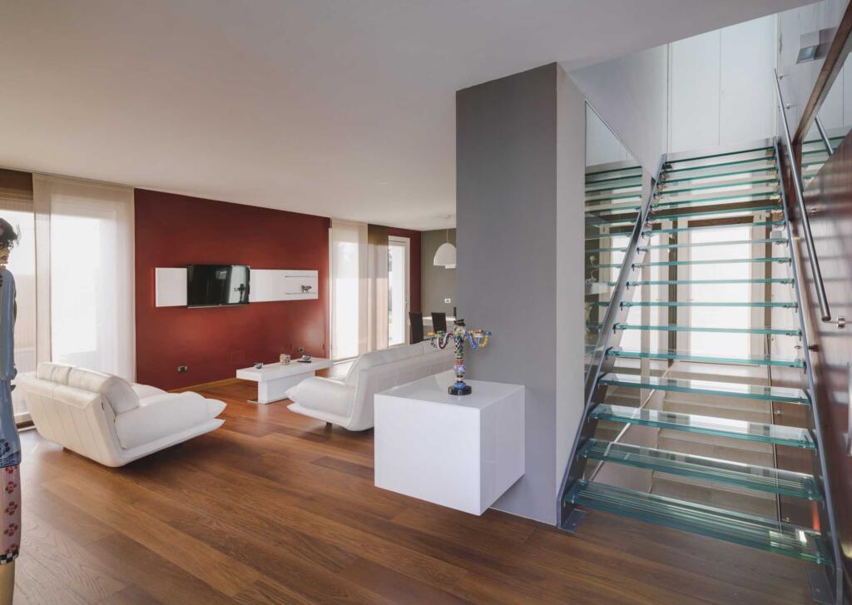

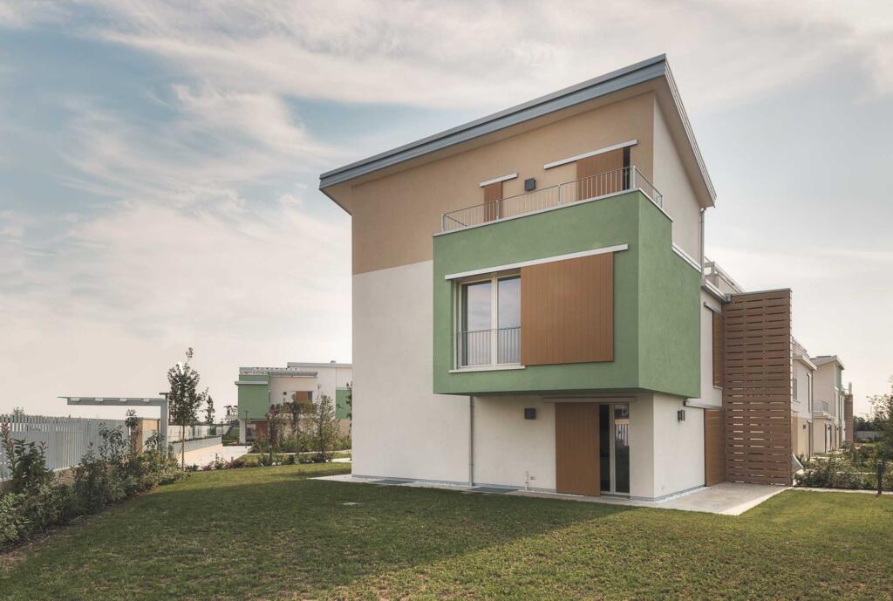

TEAM AND CONSULTANTS
PM: Francesca Morini, Daniela Spina, Martina Miatto

