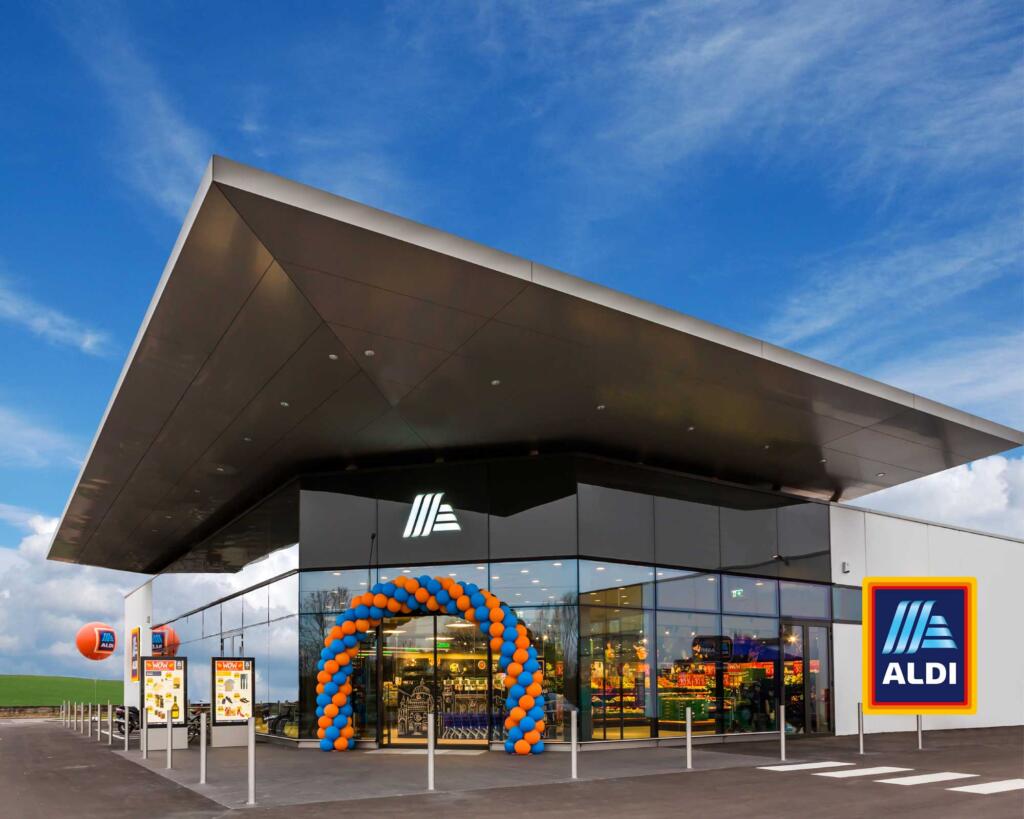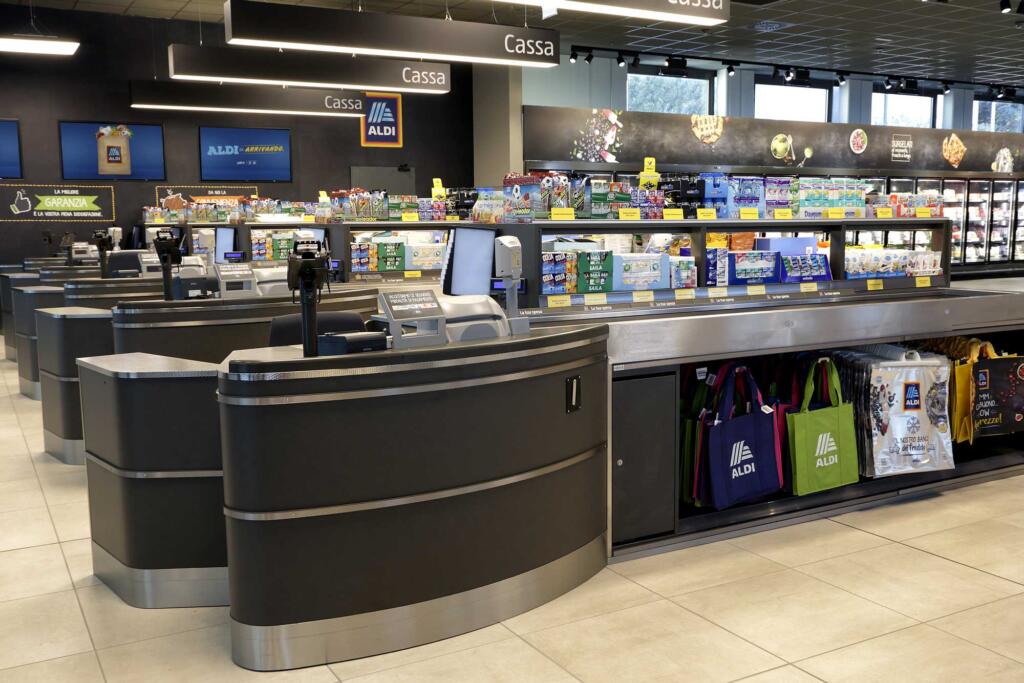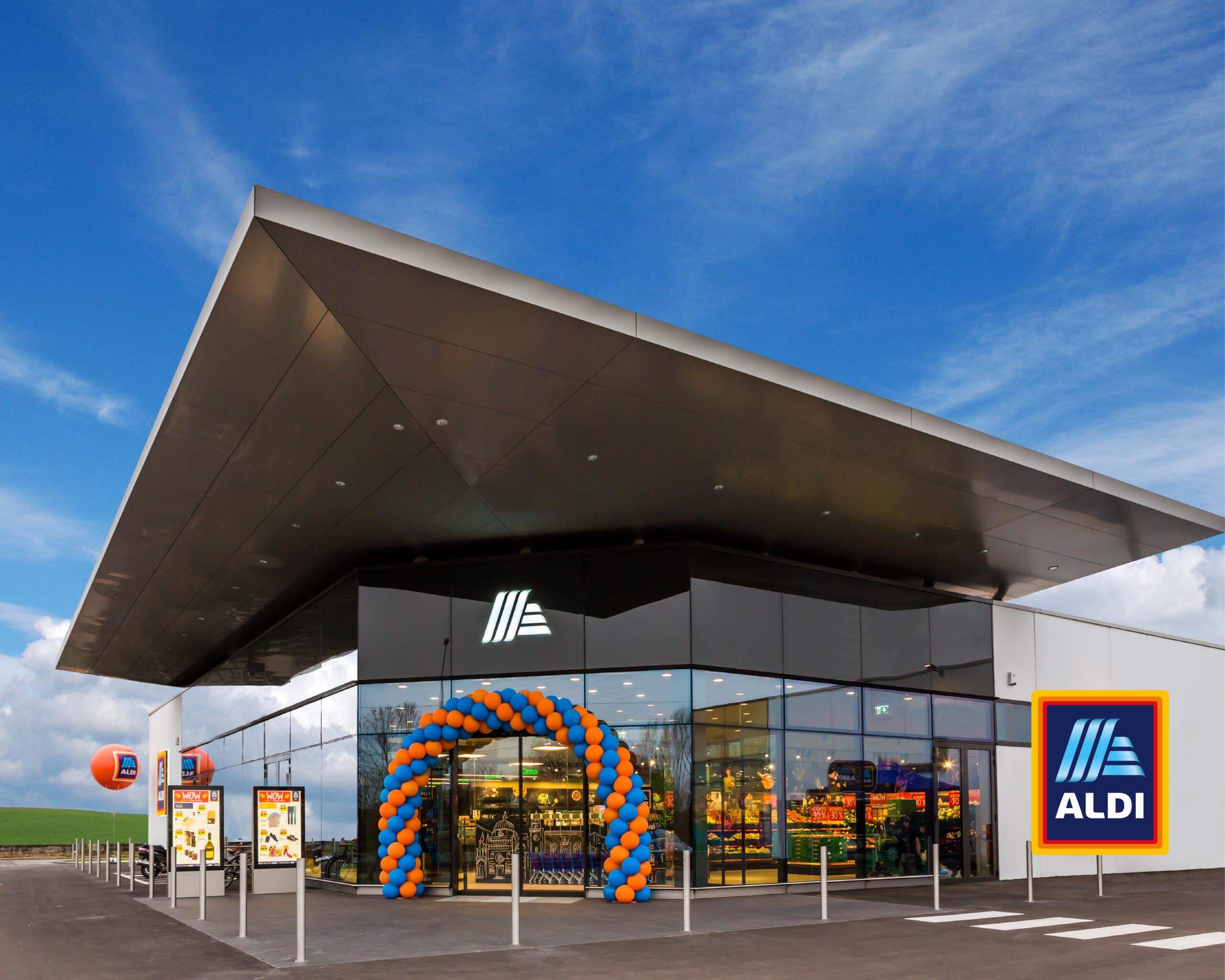Specific services
- Due Diligence
Design Phases
- Final Project
- Executive Project
- Construction Management
TECHNICAL FEATURES AND SERVICES
The buildings are characterised by a closed structure consisting of a main body with a rectangular plan. The façades, with the exception of the main one, consist of precast concrete panels, onto which strip windows open.
The main façade and part of the adjoining façade, on the other hand, are fully glazed, so that the entrance and the cash desk area are naturally lit.
The glazed portion of the façade is shaded by a canopy anchored on the roof, which also serves the function of protecting the commercial entrance and exit.
The canopy is made of aluminium and consists of a blind part and a brise soleil part.
The entrance/exit is located on the chamfered corner, and is via a sliding glass door, which leads into a compass on which the entrance door (opposite) and the exit door (on the right), also sliding glass doors, open. The roof is flat and houses photovoltaic panels.
The buildings are basically divided into three functional areas: sales area and entrance compass, service block (comprising a hallway, office, employee lounge, changing rooms, employee toilets and customer toilets), goods storage/transit area (comprising three cold rooms, storage room and technical rooms).




TEAM AND CONSULTANTS
PM: Alberto Sacchetto, Davide Quanilli

