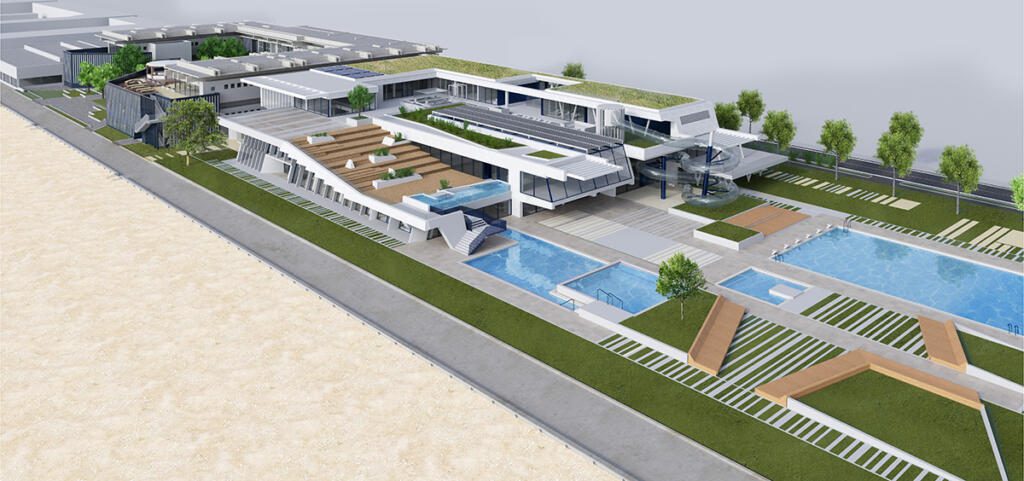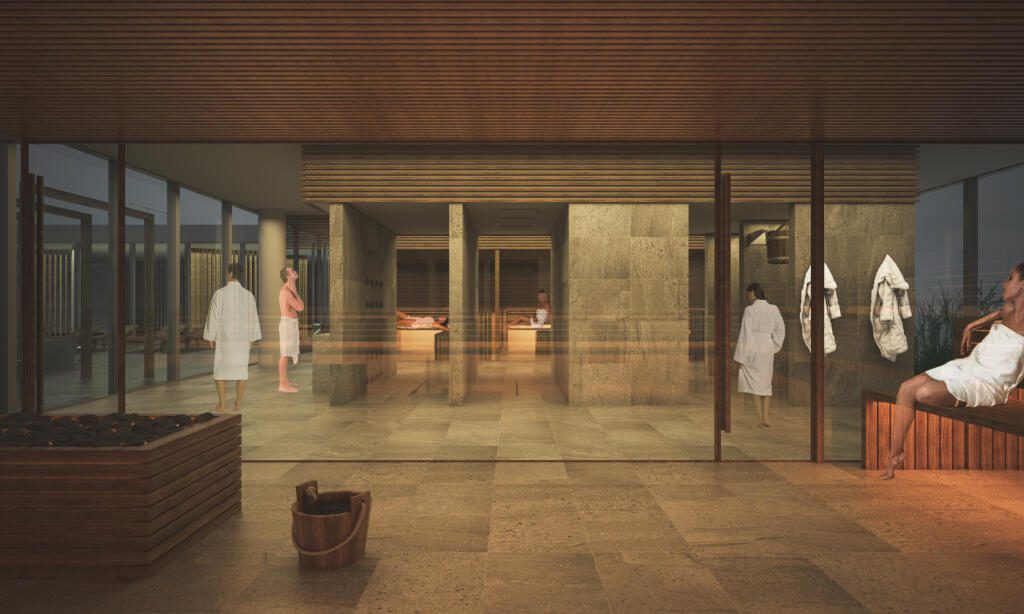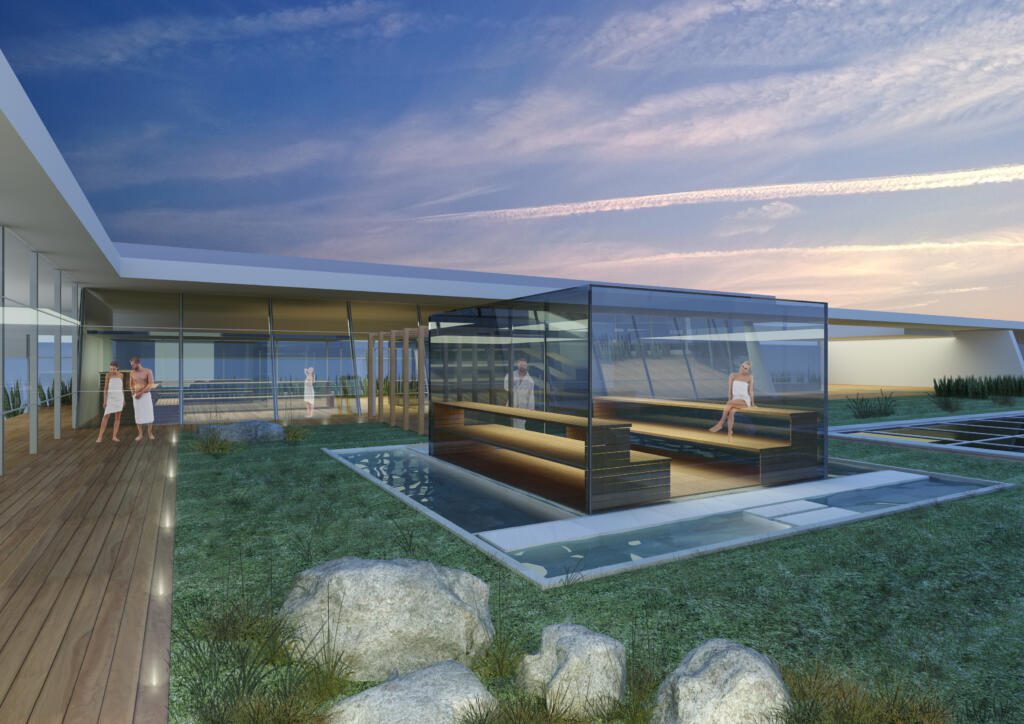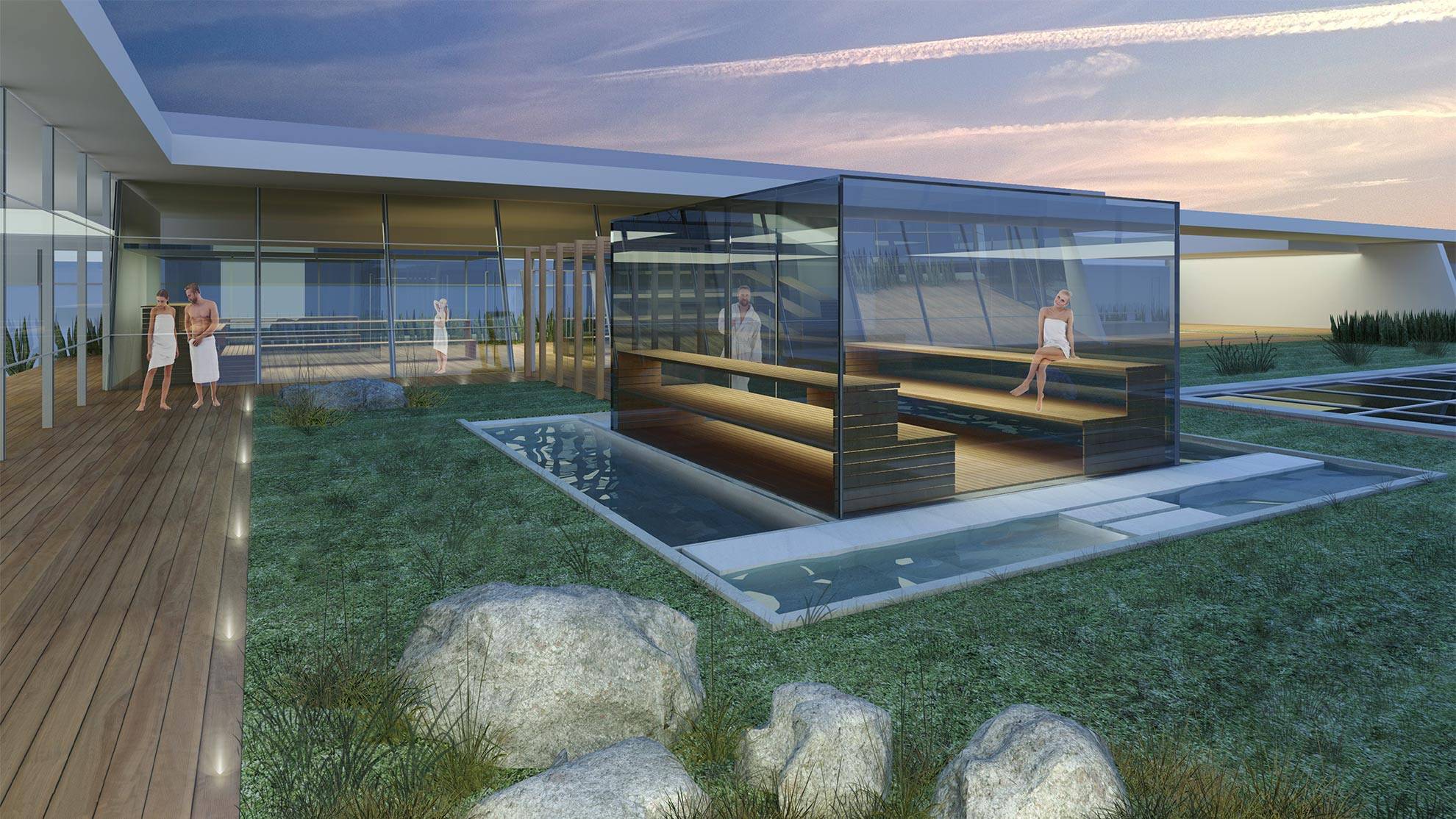Specific services
- Architectural Design
- Interior Design
- MEP Design
- Lighting Design
- Swimming pool and Spa equipment design
Design Phases
- Concept/Preliminary Design
- Definitive Design
- Executive Design
TECHNICAL FEATURES AND SERVICES
The wellness center is introduced by the fitness area, about 260 square meters, with a large equipped space that can accommodate up to 50 people.
Through a corridor with a view of the green courtyard, it continues to the beauty area, about 320 sqm. The area includes a salon dedicated to make-up, hair, manicure and pedicure and 8 massage booths, which offer a diverse range of treatments and a menu with proposals inspired by the area.
The wellness area has an area of about 650 square meters, divided into four areas, and is contained within a glass volume located on the green terrace.
The first area is dedicated to water and the sea and there we find all the wet treatments; on the left is the room dedicated to halotherapy and iodine inhalation, while, continuing, we reach a glassed-in circular atrium that, on one side houses the hammam and, on the other, the path from tepidarium to Roman calidarium with tub. The emotional shower path decorates and completes the space and its offerings dedicated to the water theme.
The next portion is dedicated to the air element. This is an open space used for relaxation, equipped with chaises longues and featuring sinuous partitions and ceiling veils, which also continue into the adjacent bistro.
The third area is dedicated to the fire element and all dry treatments. A central atrium, dominated by glassed-in showers, opens onto 3 different types of saunas (salt sauna, herbal sauna and Finnish sauna), which, via a central passageway, lead the guest to the outdoor terrace, where towers, like a kind of island in the middle of the sea, another large glassed-in sauna surrounded by cold pools at different temperatures and an “Ashiyu,” a Japanese invigorating treatment for the limbs. A long Kneipp path and a large cold tub complete the outdoor space.
The last area, dedicated to the earth element, houses an indoor relaxation area, with tea room, compartmentalized by glass windows and an outdoor relaxation area characterized by pebble paving.






TEAM AND CONSULTANTS
PM: Francesca Morini

