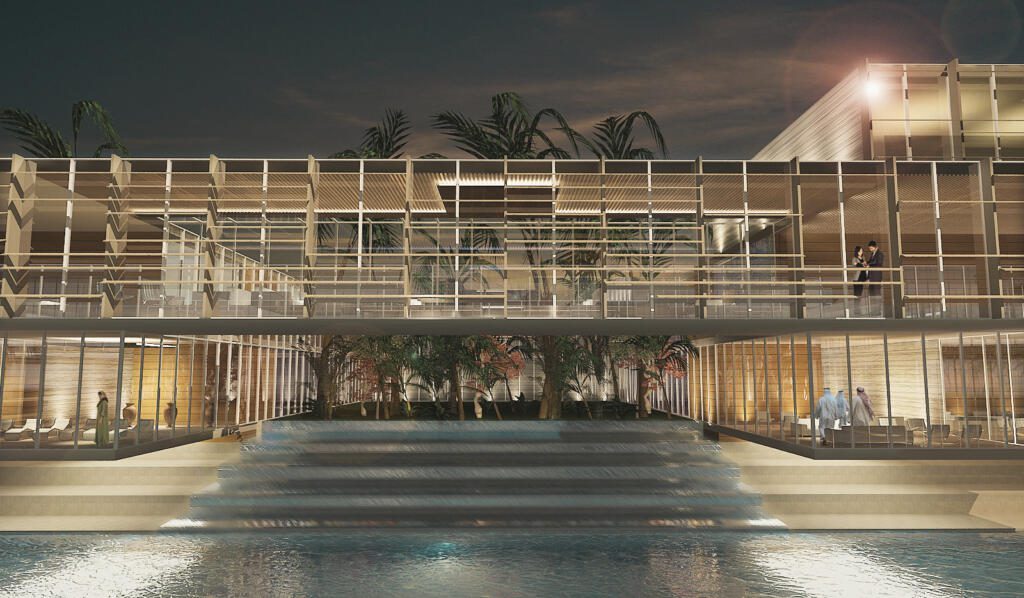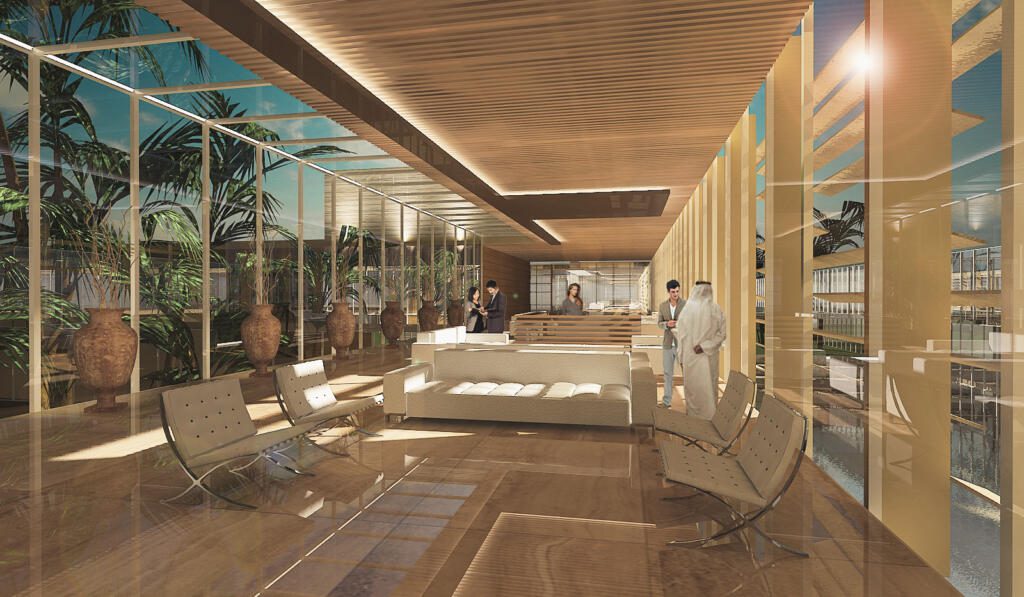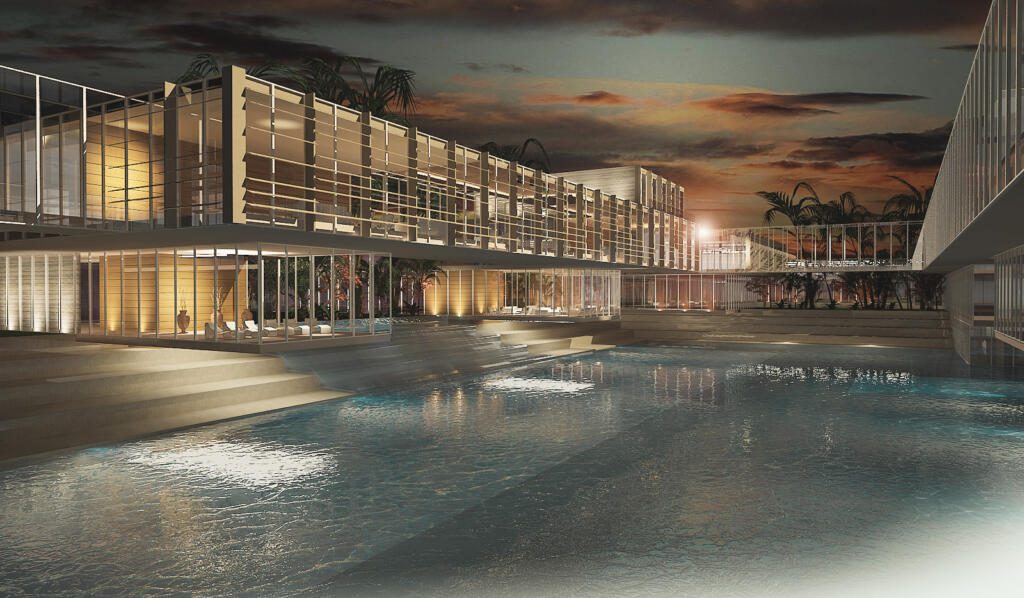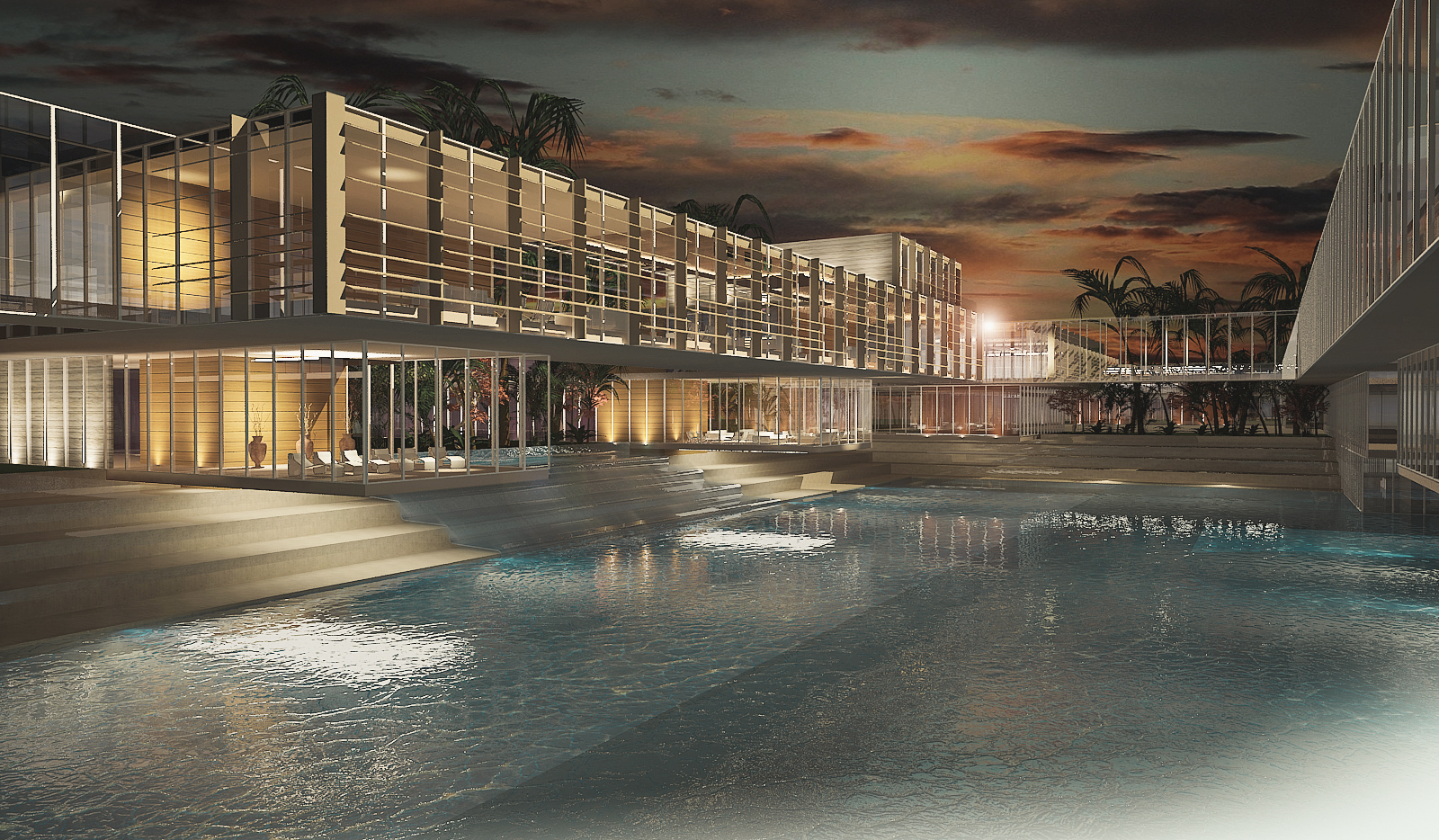Specific services
- Marketing consulting
- Spa Consulting
Design Phases
- Concept design
- Preliminary design
- Exterior design
TECHNICAL FEATURES AND SERVICES
Aqua Regalis originates from the imposing rectangular-shaped swimming pool and is spread over two above-ground floors and one underground; it is a complex configuration with strong references to a modern, contemporary and refined Italian architecture; a diffuse architecture, with imposing volumes but without excesses, made light by the presence of the water basin on which they seem to float. The transparency and lightness of water are recalled in the facades, all made entirely of glass, and are contrasted with the massive presence of marble inside the buildings.


ENVIRONMENTAL SUSTAINABILITY
The architectural form was designed to improve temperature control through passive cooling and natural ventilation, in a place where daytime temperatures from June to August average 44/46 degrees, with peaks of up to 55 degrees on the hottest days. Comfort and lower operating costs are among the primary goals of the project, pursued through a careful study to maximize natural light intake and through envelope solutions that make the buildings as energy self-sufficient as possible.


CONSTRUCTION TECHNIQUES
The Aqua Regalis project features a high-performance, glass curtain wall system with exterior sunshade shutters (4.5 meters high). These shutters comprise two exposed-edge glass panels with side support, installed vertically on U-shaped fastening systems. The laminated panels incorporate a special interlayer that enhances their performance in durability, transparency, post-breakage sealing, and, most importantly, resistance to high temperatures and humidity. Some screen-printed decors are also being evaluated to optimize heat gain and reduce glare. The building envelope is designed to minimize the noise of expansion and contraction, due to the huge temperature range of the site.



