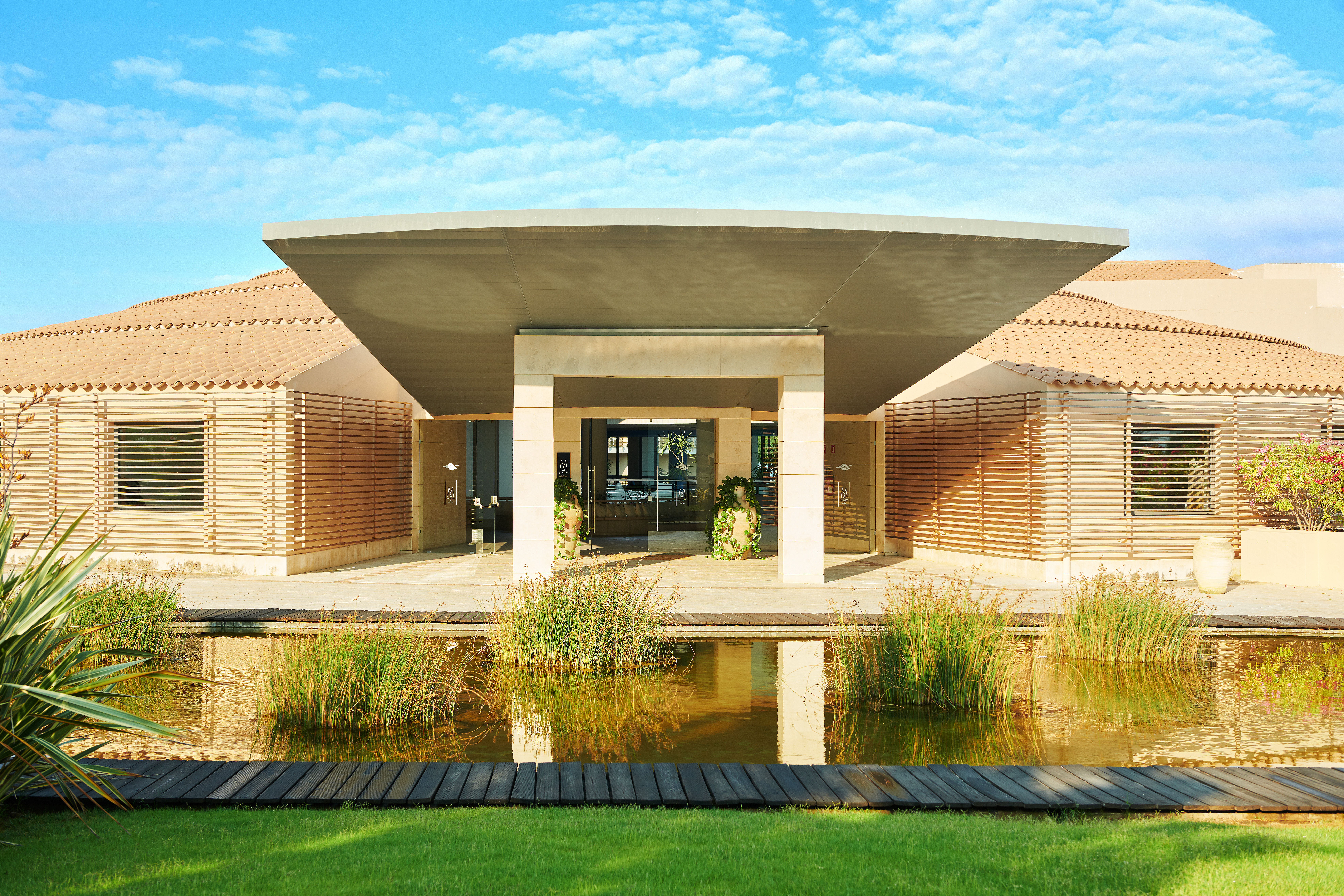Specific services
- Architectural Design
- Interior Design
- MEP Design
- Lighting Design
- Swimming pool and Spa equipment design
Design Phases
- Concept/Preliminary Design
- Definitive Design
- Executive Design
- Artistic Direction
TECHNICAL FEATURES AND SERVICES
In the center of the main body of the structure, with a sinuous S-shape, stands the monumental foyer that houses the entrance, reception, in-house bar, boutique, and a lounge area. This space features a large central hole, a crater mirroring that of the Stromboli, from which natural light filters into the interior.
The redevelopment and repositioning project involved the resort consisting of 123 rooms, the 2,500-square-meter spa, and the outdoor pool: the complex is set in the 46,000-square-meter private beachfront park. To achieve this goal, the entire resort was redesigned from a functional and distribution point of view. After providing the client with the preliminary and final design, the interior design, furniture design, lighting, and exteriors were defined.
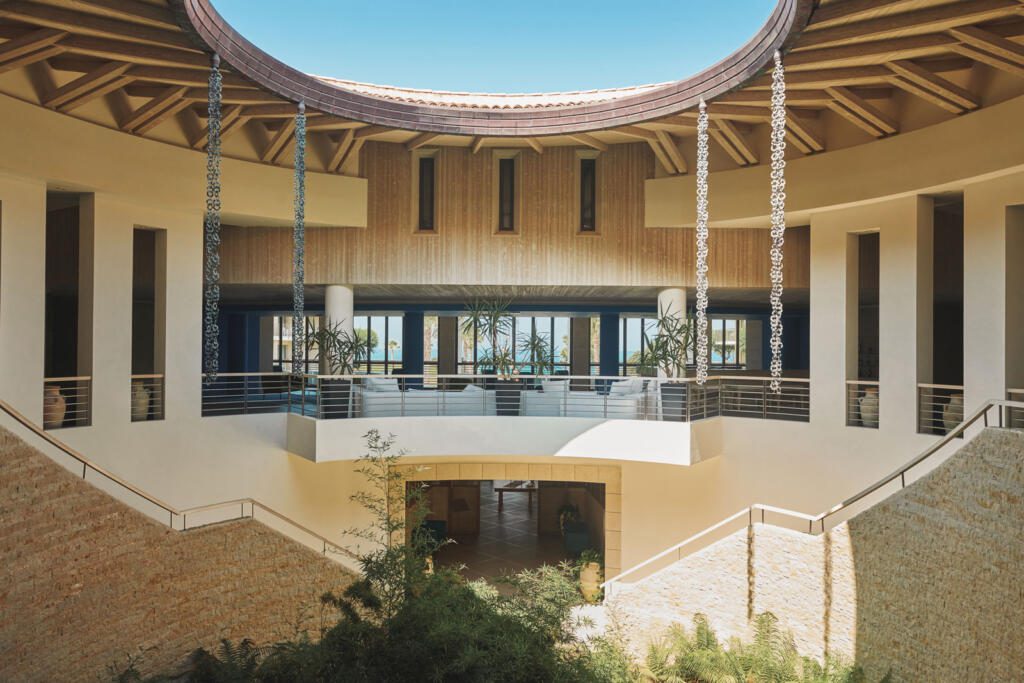

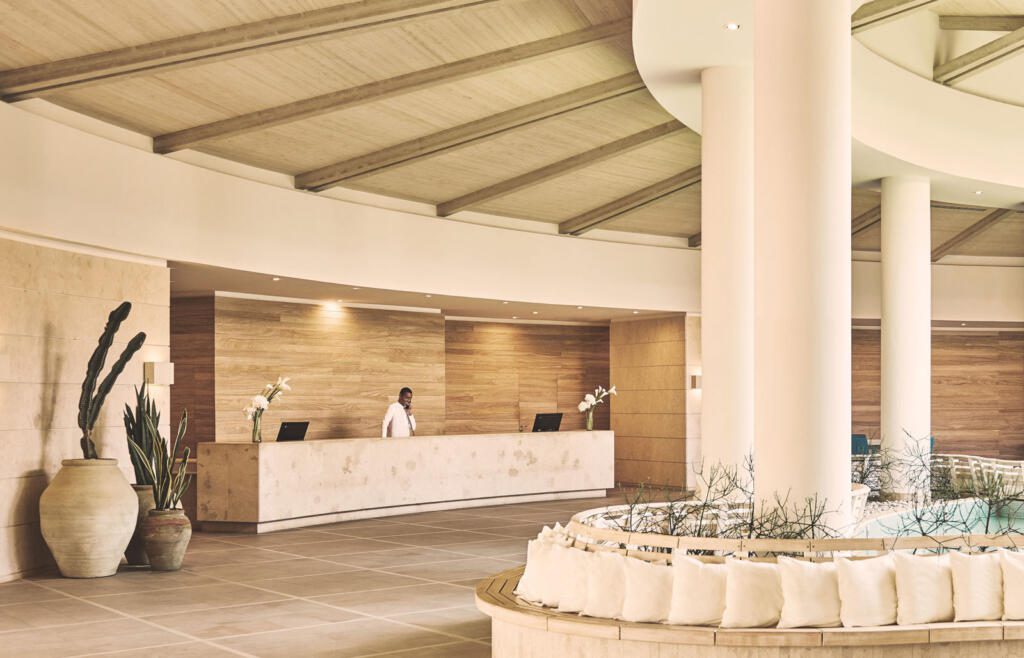

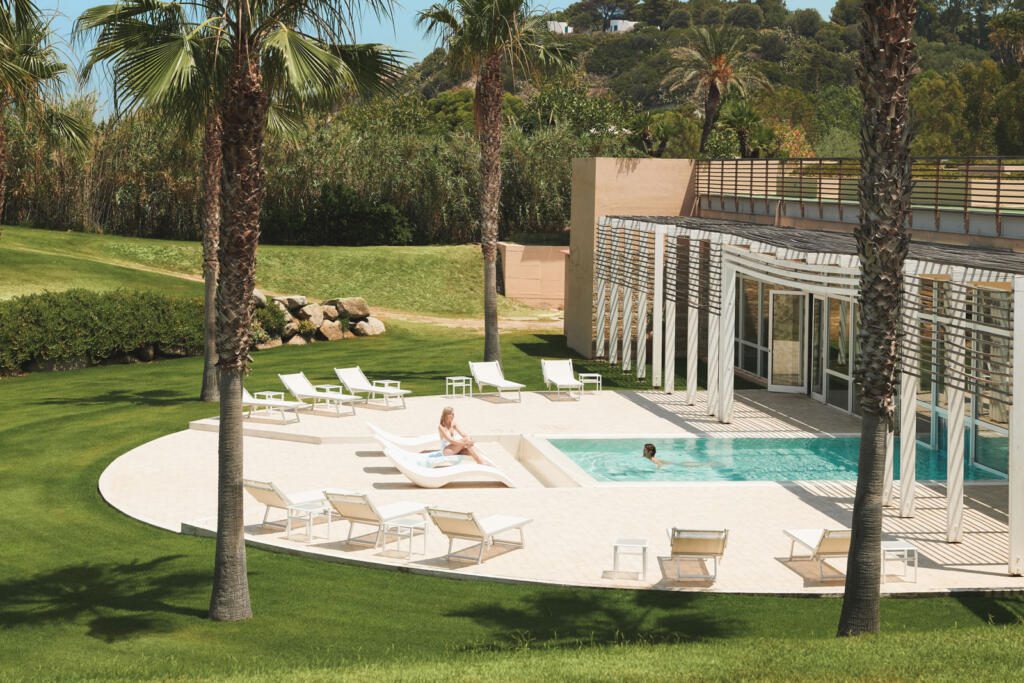

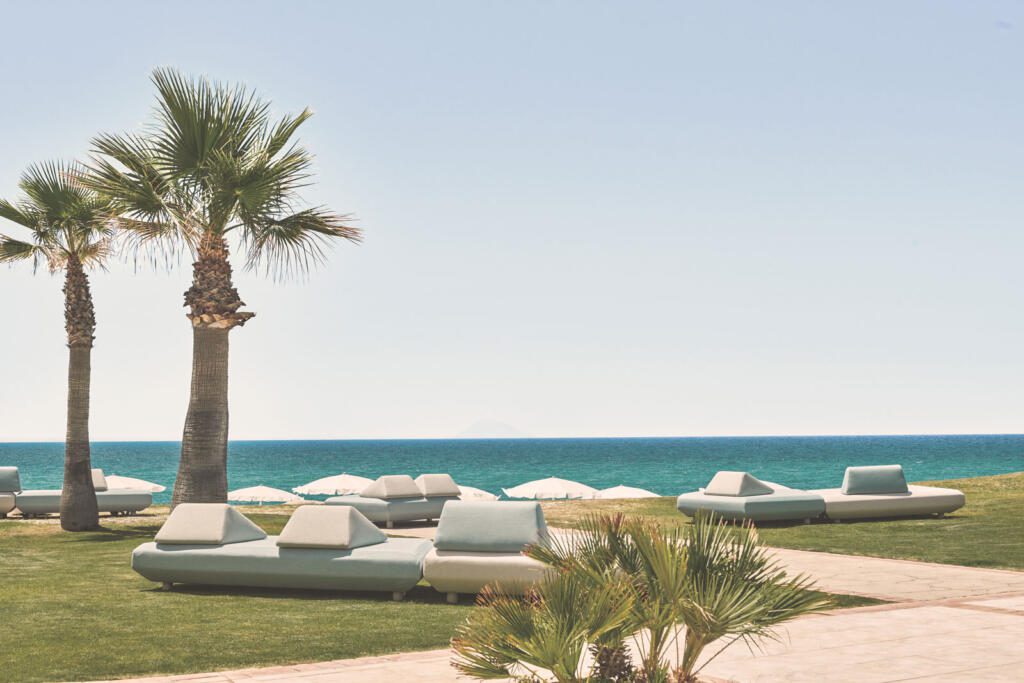

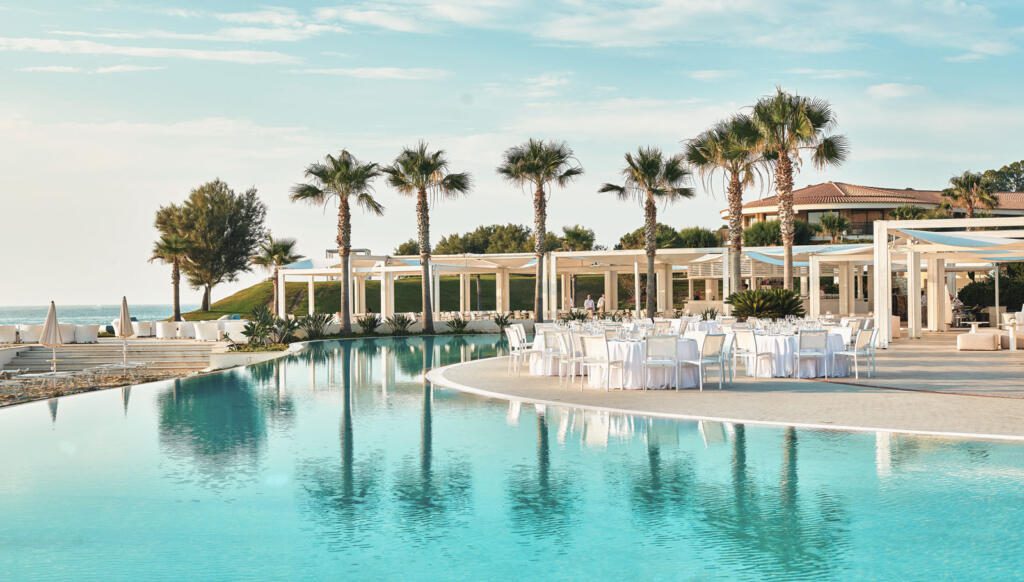

TEAM AND CONSULTANTS
PM: Francesca Morini

