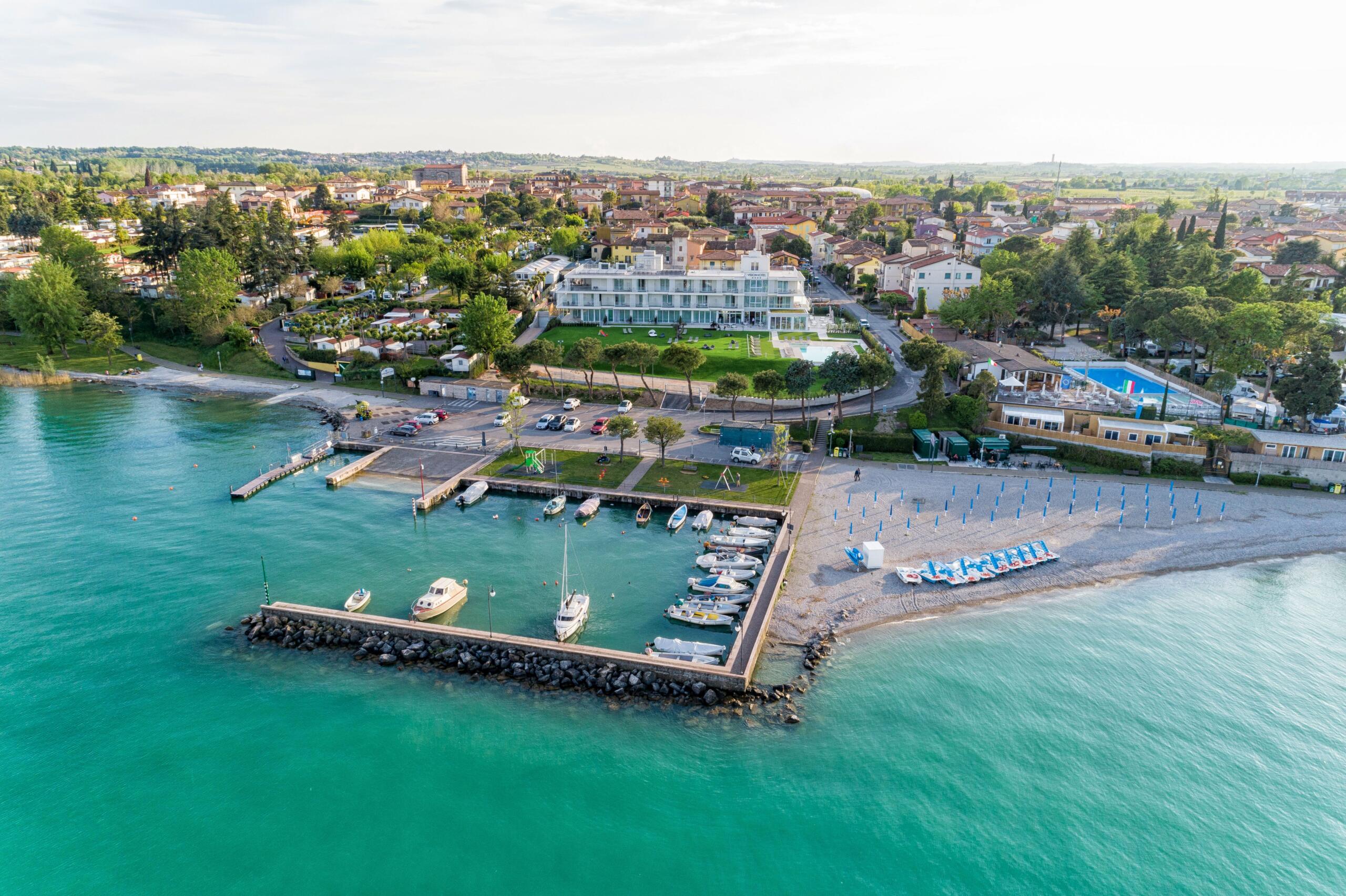Specific services
- Architecture
- Interior Design
- MEP Design
- Structural Design
- Lighting Design
- Landscape Design
- Pool Design
Design Phases
- Concept/Preliminary
- Final
- Executive
- Construction Management
- Artistic Direction
TECHNICAL FEATURES AND SERVICES
The building is distributed over three above-ground floors, with a total area of approximately 1,500 square metres, and consists of 32 rooms, 2 flats, a breakfast area, a bar, a reading room and the restaurant. From an architectural point of view, the building is characterised by its large façade composed of a particular play of projecting volumes. The balconies of the rooms, in fact, are staggered and create dilated and asymmetrical spaces. This movement is emphasised by the presence of sunbreaker panels, made of expanded metal, arranged in an apparently random manner. Specific attention was also given to the lighting design: the artificial light, in fact, highlights the building’s particular architecture even at night, thanks to LED strips inserted in metal profiles running vertically along all the pillars of the structure.
ENVIRONMENTAL SUSTAINABILITY
The principles guiding the structure are innovation, eco-sustainability, comfort and total relaxation, restoring harmony between man and the environment. Wood is the real protagonist of the structure: a natural, renewable and environmentally friendly material that offers numerous benefits. In fact, it gives the structure anti-seismic properties and provides thermal and acoustic insulation for the benefit of greater guest comfort. In addition, on the roof of the hotel, there are photovoltaic and solar thermal panels that also supply energy to three electric car charging stations.
CONSTRUCTION TECHNIQUES
The XLAM (Cross Laminated Timber) construction technique involves the use of prefabricated panels made up of layers of wooden boards glued together in a criss-cross pattern, with perpendicular orientation of the successive layers. The wooden panels, sourced from certified, sustainably managed forests, are produced in the factory and cut with millimetre precision using numerically controlled (CNC) machinery. This makes it possible to produce elements that are ready to be assembled on the construction site, significantly reducing construction time.
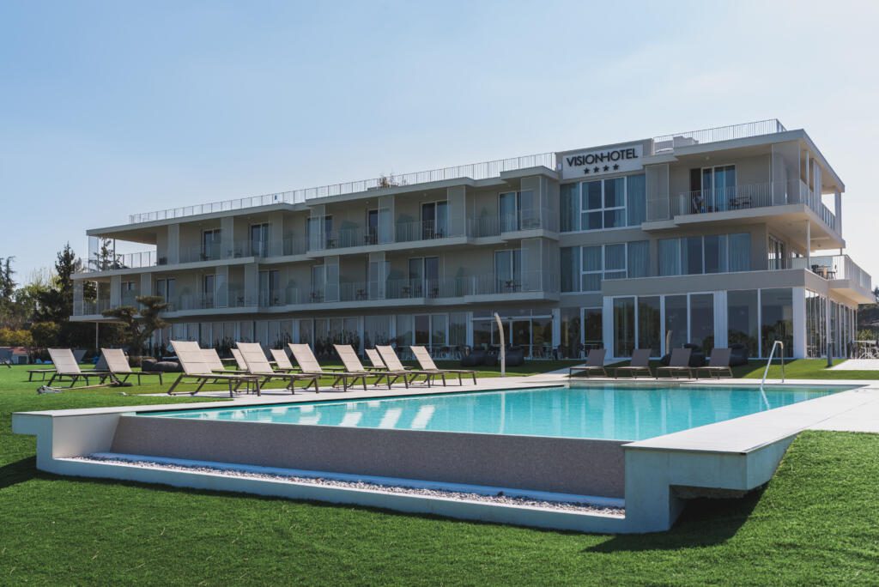

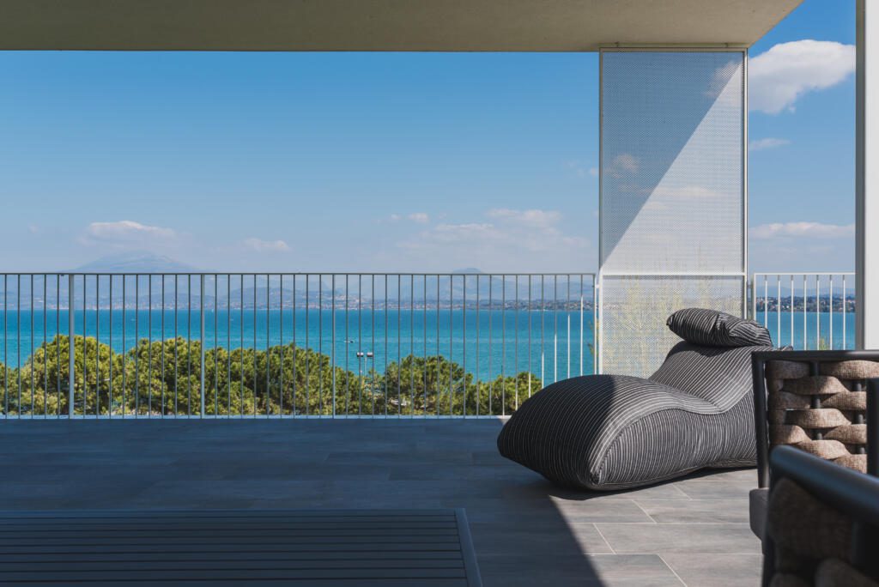

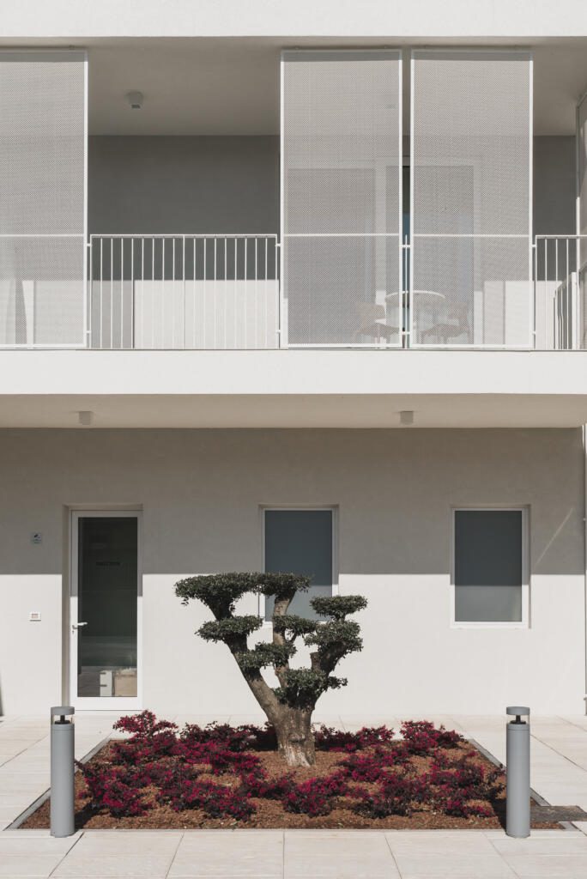

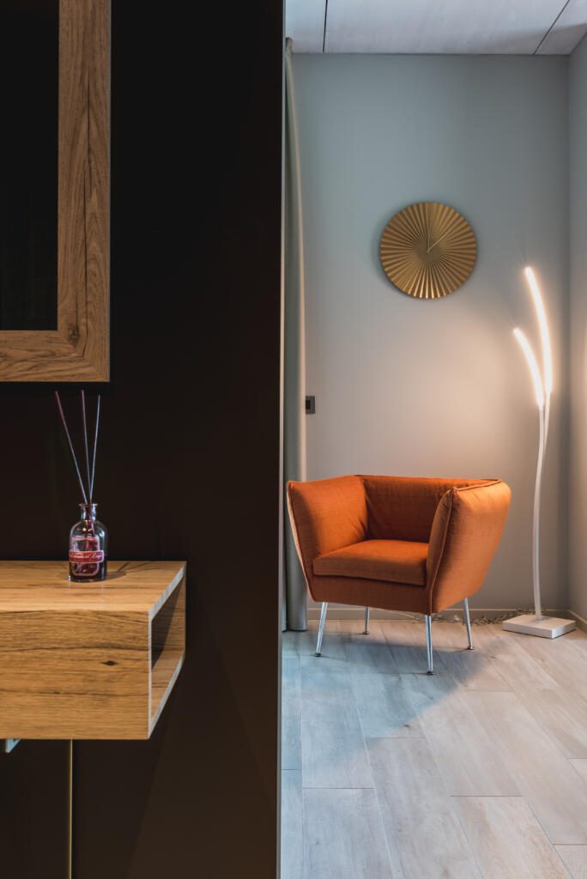

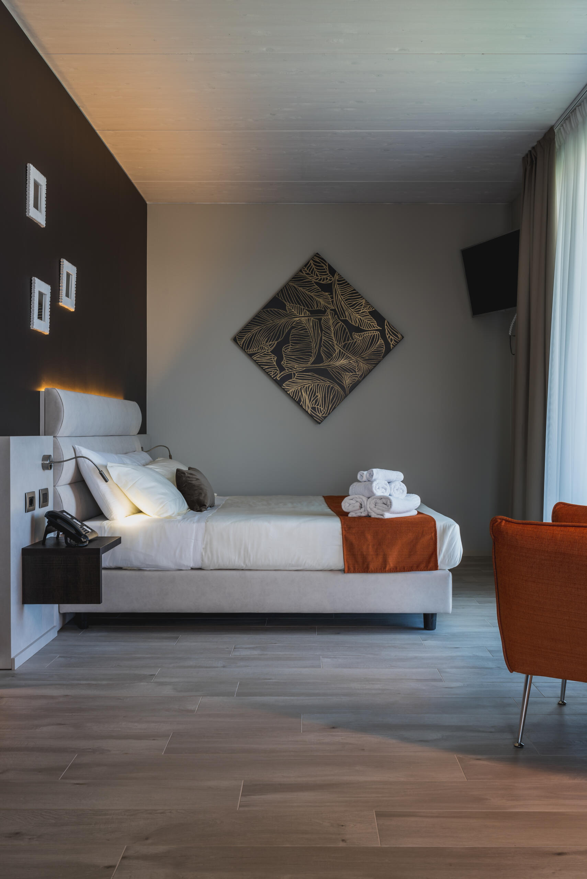

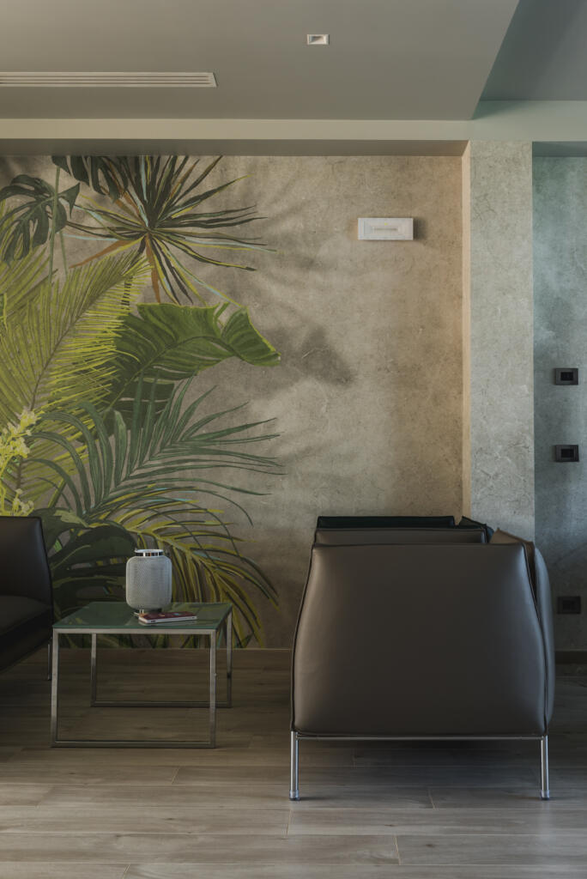

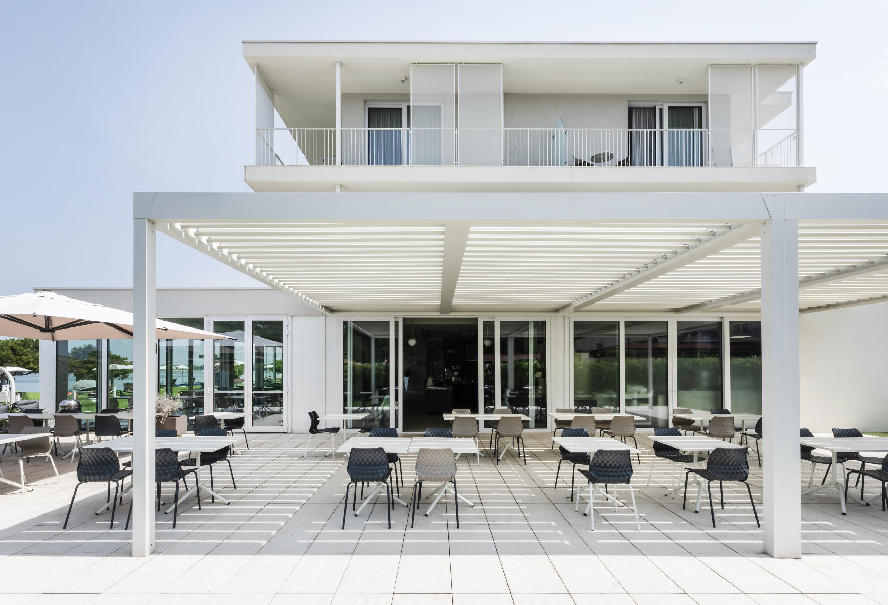

TEAM AND CONSULTANTS
PM: Alberto Sacchetto

